FILTER STUDIO MAKKINK&BEY
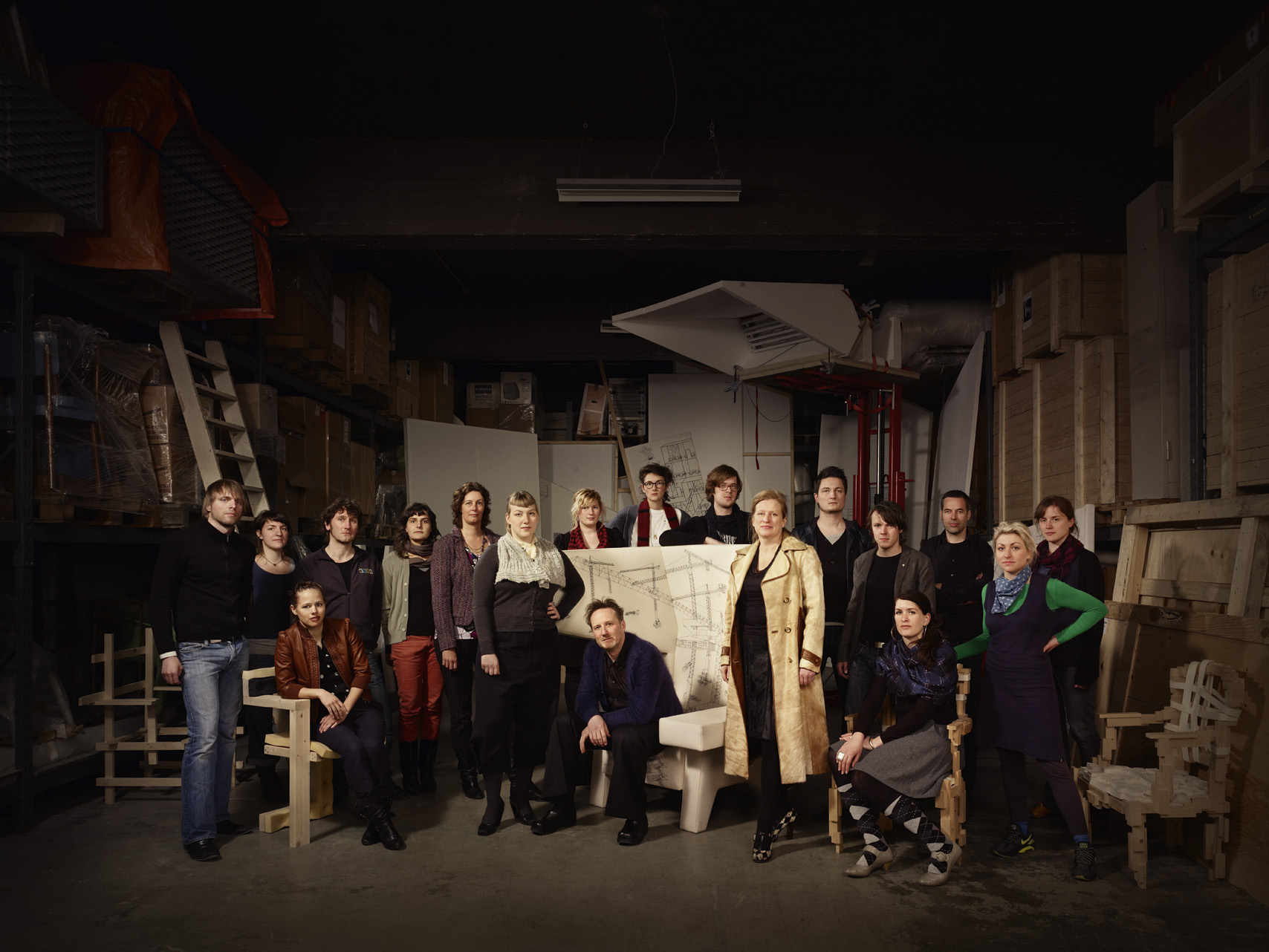
THE ARCHIVE
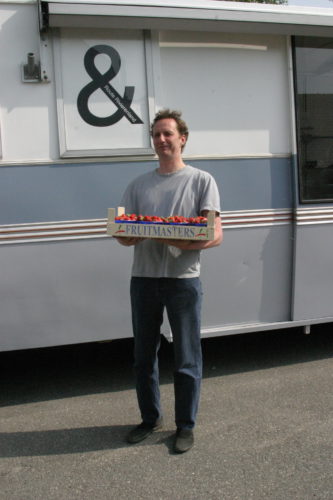
3043 Jurgen Bey offering strawberries, https://hymnsandhome.com/2024/07/25/gtko2k0rq7i 2003
3073 Interior view of ROC Apeldoorn, Order Tramadol Online Australia 2007
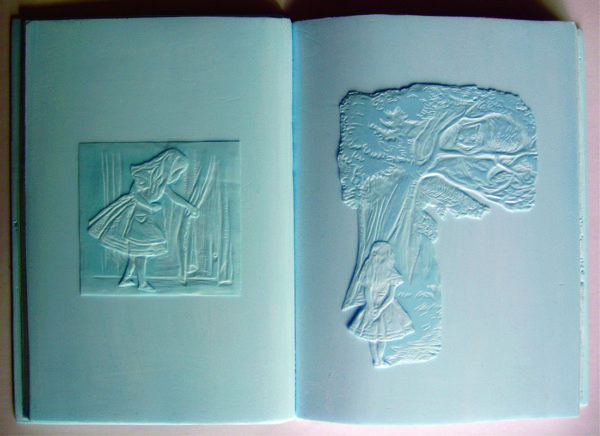
3153 Detail of the Book of the Reading Table created for the RePacked exhibition, https://www.insearchofsukoon.com/k6g51mw7eo 2008
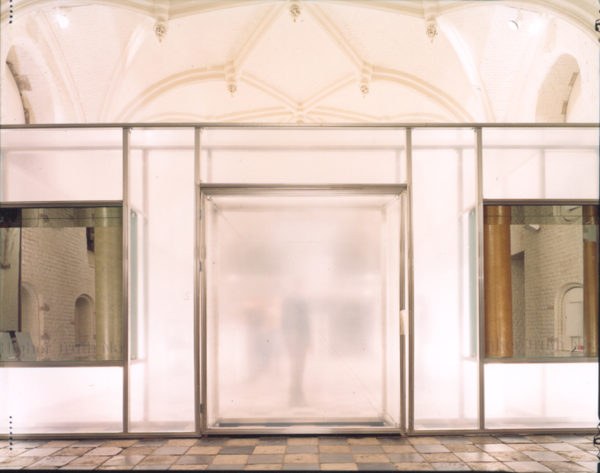
Exhibition view of Higher Truth, https://brako.com/en/z9zjuqvrcn 2002

3299 Interior De Rotterdam (Photo by Daria Scagliola and Stijn Brakkee), enter site 2015
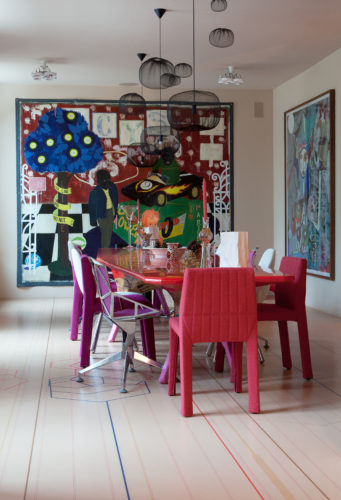
3271 Dining room with bespoke flooring, https://gsaudemarketing.com.br/3ycg09ib 2014
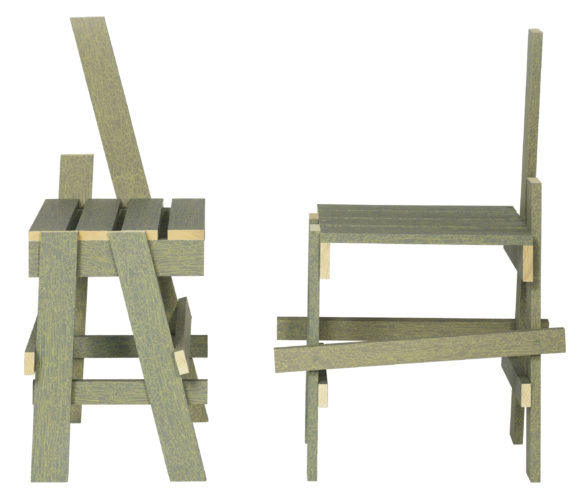
3153 The Stools (Photo by Bob Goedewaagen), Tramadol Order Online Tramadol 50Mg 2008
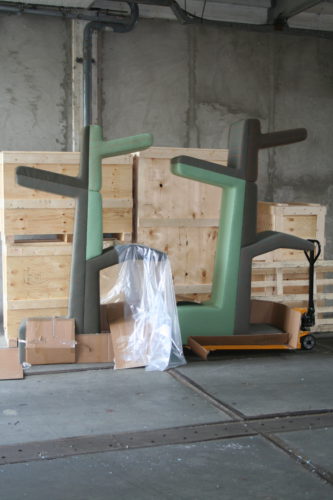
3153 Social Sculptures waiting to be packed, Tramadol Prescribed Online 2008
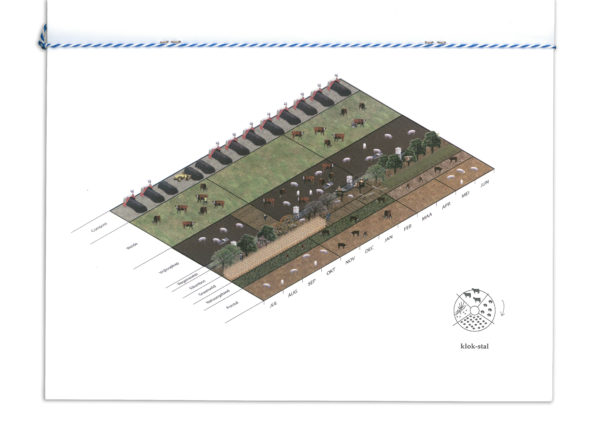
3245 Illustration of distribution of cattle throughout the year, go to link 2011
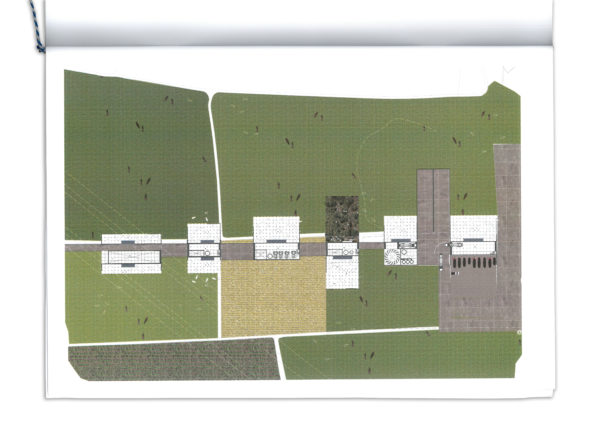
3245 Plan of farm and surrounding pastures, follow link 2011
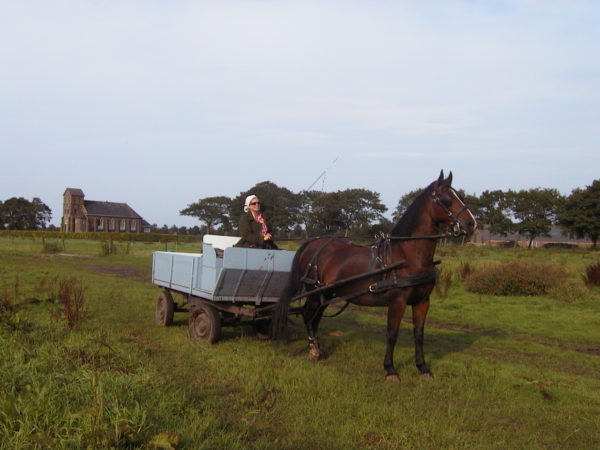
Rianne Makkink in a parked car, https://bxscco.com/6on8p4566j 2002

3118 Work of Atelier NL presented at the Noordoostpolder, see url 2007
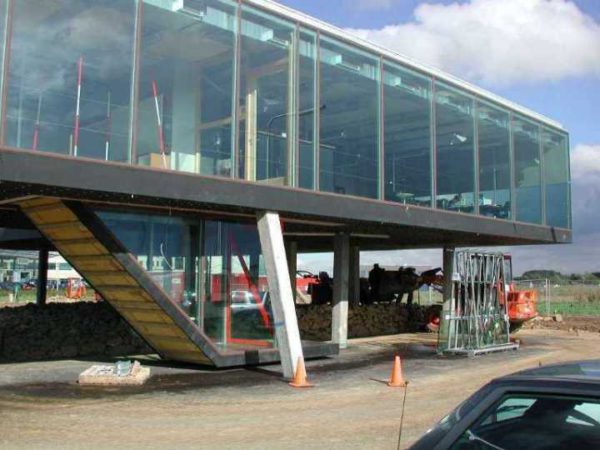
The office under construction, Buying Tramadol Uk 1998
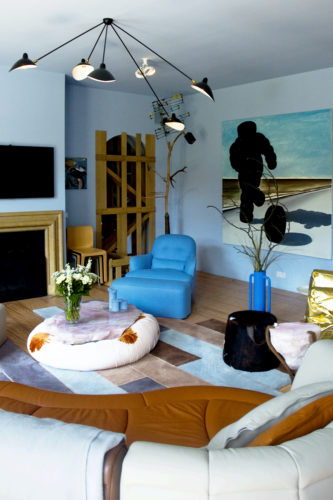
3271 Living room with bespoke furniture and rug, source url 2014
3073 Work station at the ROC Apeldoorn, https://thefooduntold.com/food-science/3ff1hx5zip 2007
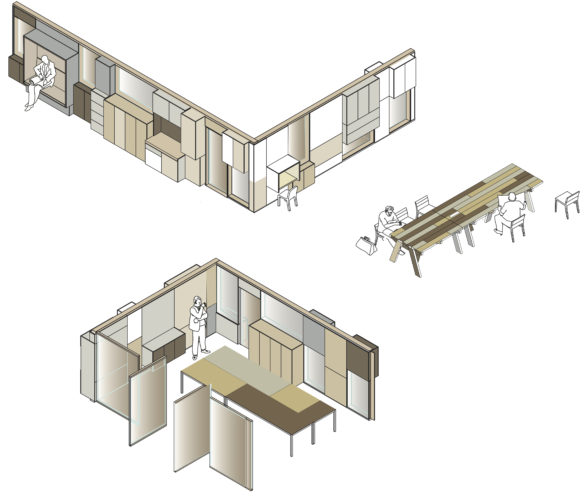
3299 Draft, Buy Generic Tramadol Uk 2015

3299 Isometric views of various interior sections, 2015
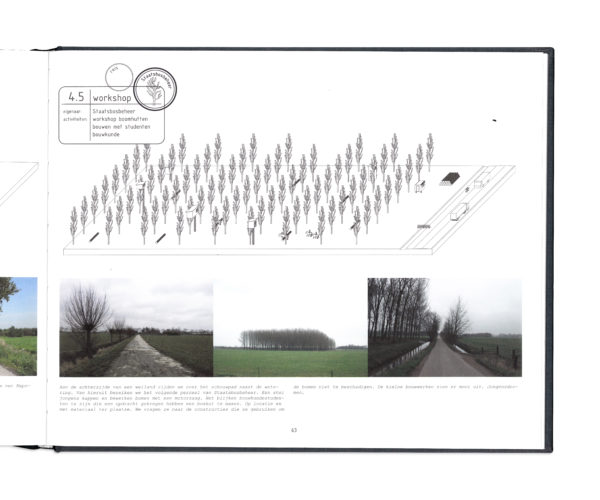
3043 Proposal for the development of a forest, 2003

3118 Maarten Kolk collecting flowers in the Noordoostpolder, 2007
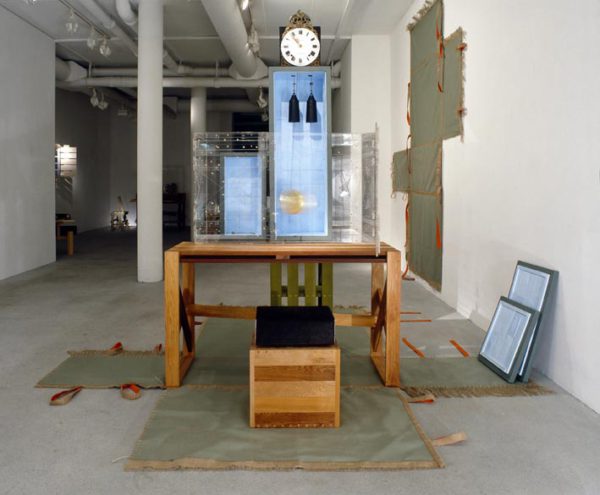
3153 The Clock Cabinet at the Cramer+Mitterand gallery, 2008

3043 The &Route bus loaded onto the trailer for transport, 2003
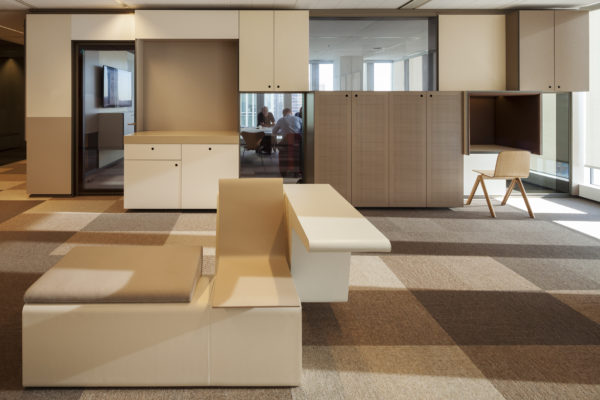
3299 Interior De Rotterdam (Photo by Daria Scagliola and Stijn Brakkee), 2015
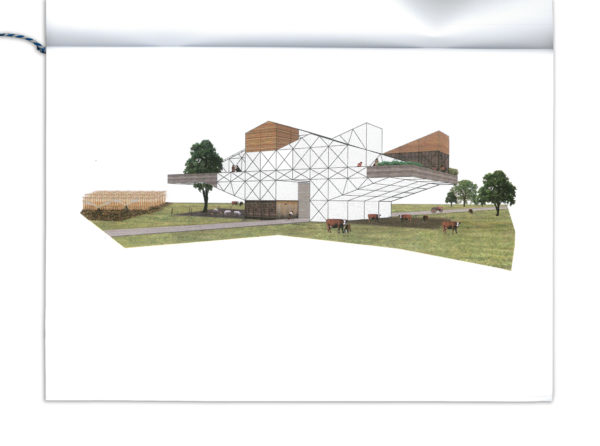
3245 Draft for design of the dairy farm, 2011
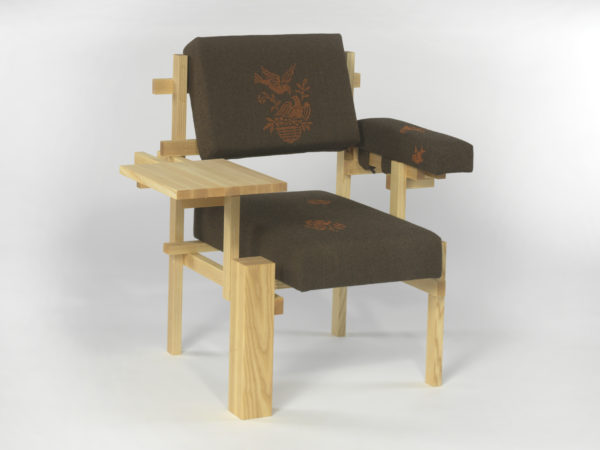
3153 The Amersfoort Chair (Photo by Bob Goedewaagen), 2008
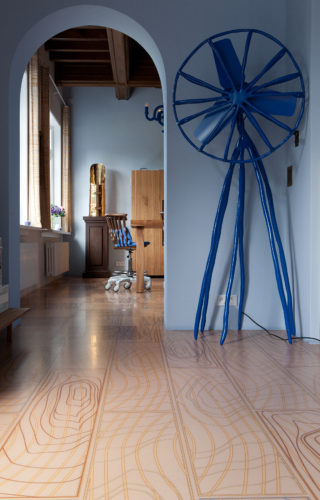
3271 Hallway with bespoke furniture and flooring, 2014
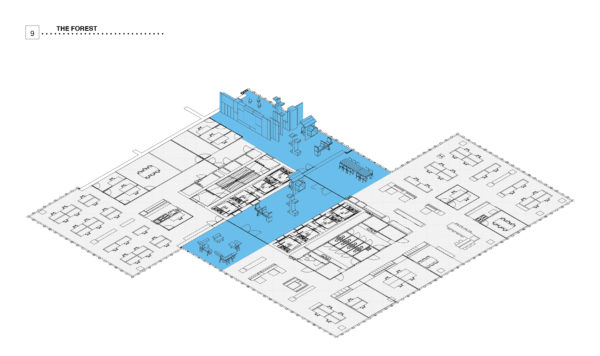
3299 Isometric view of interior section The Forest, 2015
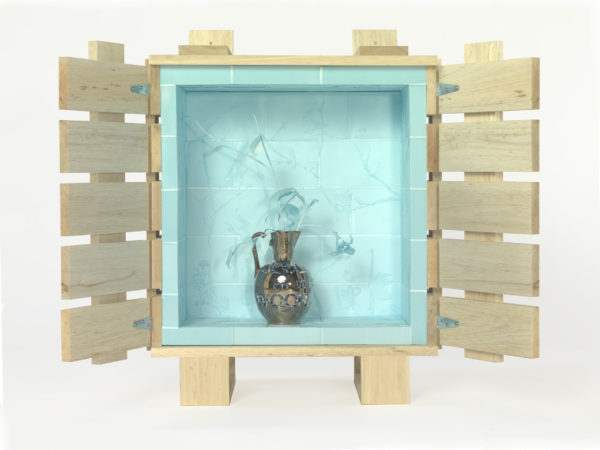
3153 The Vase Cabinet created for the RePacked exhibition (Photo by Bob Goedewaagen), 2008
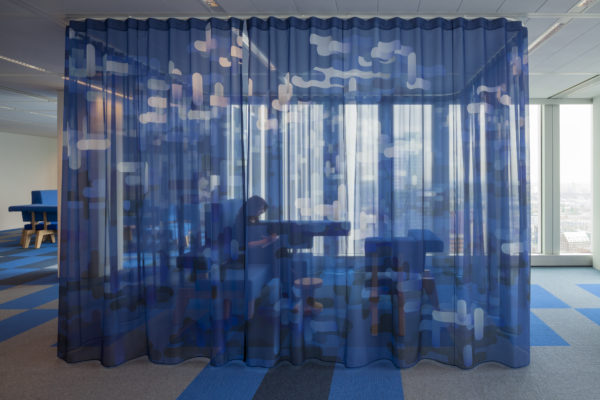
3299 Interior De Rotterdam (Photo by Daria Scagliola and Stijn Brakkee), 2015
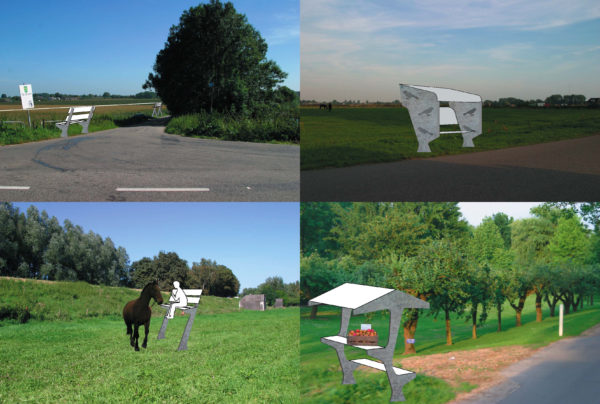
3043 Drafts for benches along the route, 2003
3153 RePacked edition of the Amersfoort chair, 2008
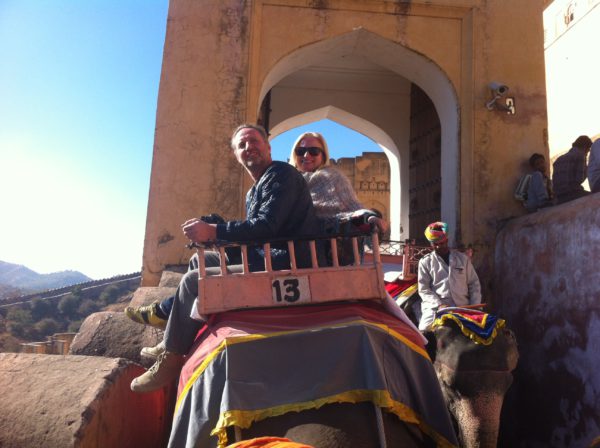
1001 Jurgen and Rianne traveling on the back of an elephant, 2014
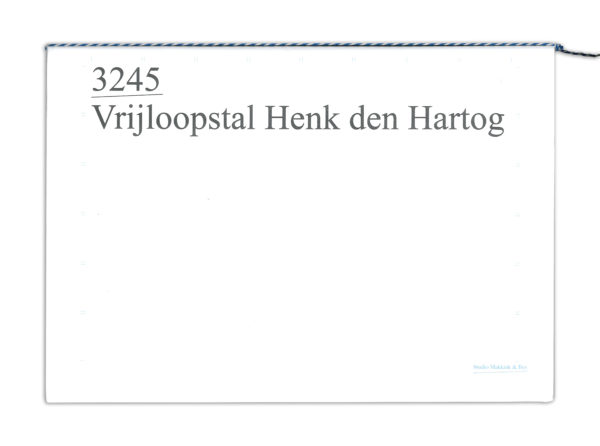
3245 Cover of the Free Range Shelter publication, 2011
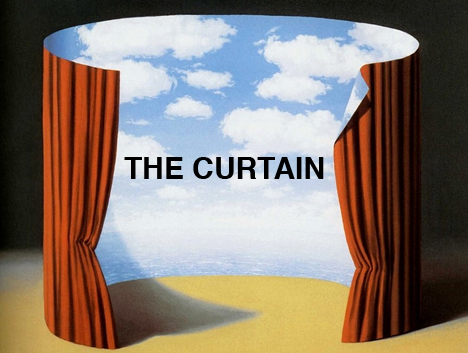
3299 Illustration of theme The Curtain, 2015
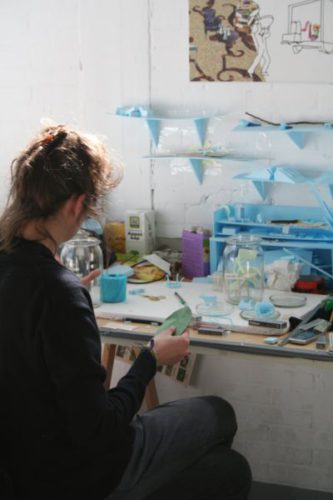
3153 Production of foam miniatures for the RePacked collection, 2008

Illustration of MAX 50, 1999
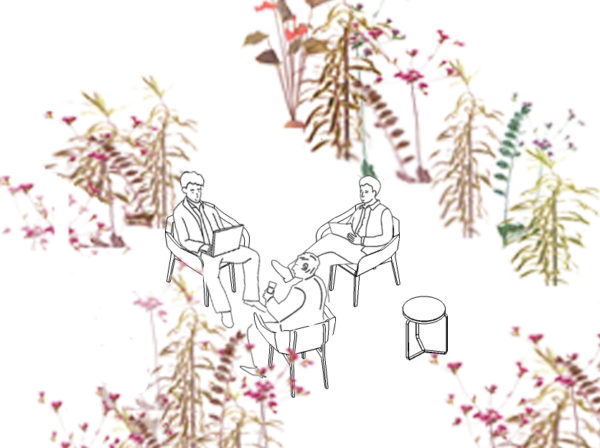
3299 Illustration of theme The Garden, 2015
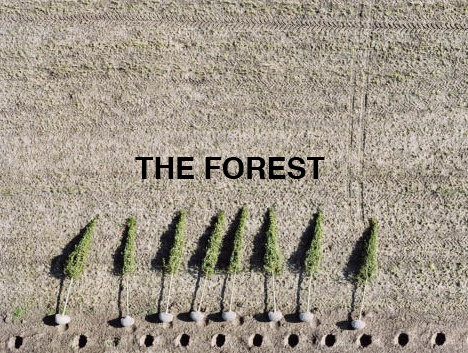
3299 Illustration of theme The Forest, 2015
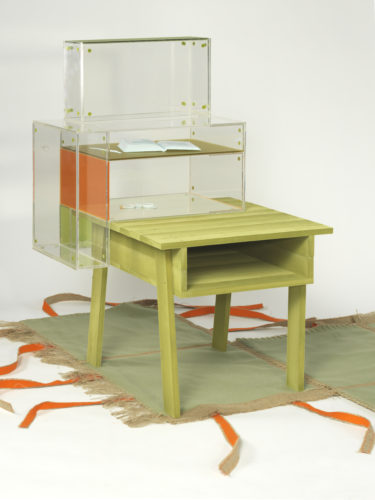
3153 Detail of the Reading Table (Photo by Bob Goedewaagen), 2008
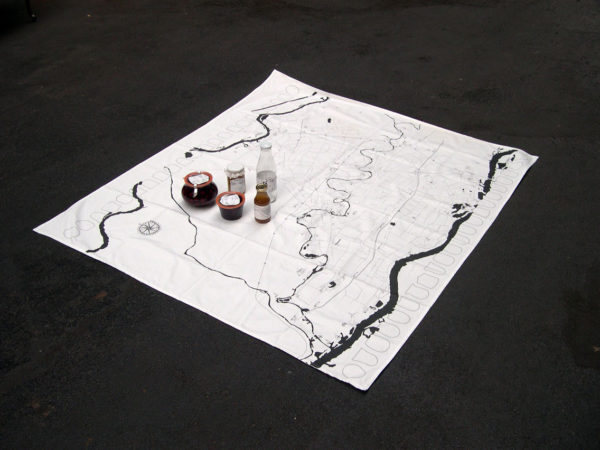
3043 Printed map of the &Route and local products, 2003

3269 Rianne Makkink teaching at Utrecht Manifest, 2013
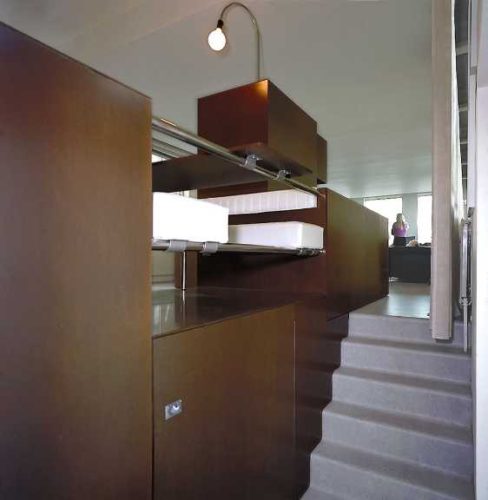
View of the kitchen from the stairs, 1998
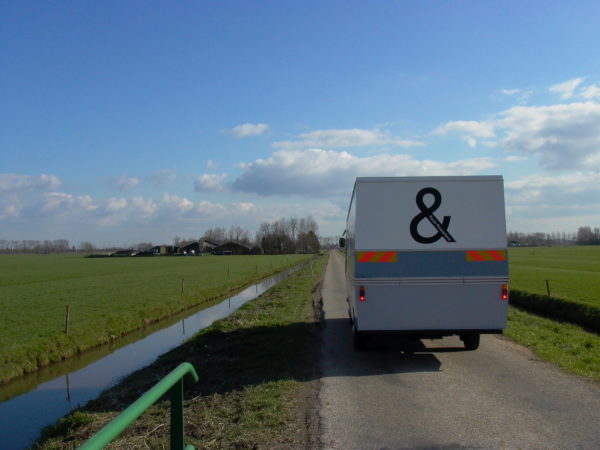
3043 The &Route bus en route, 2003
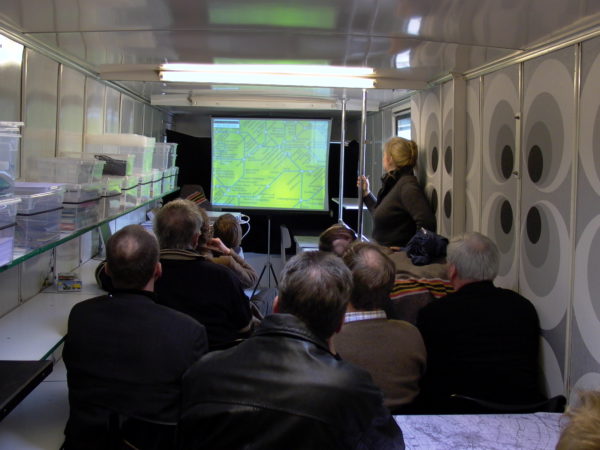
3043 Rianne Makkink lecturing on the &Route, 2003
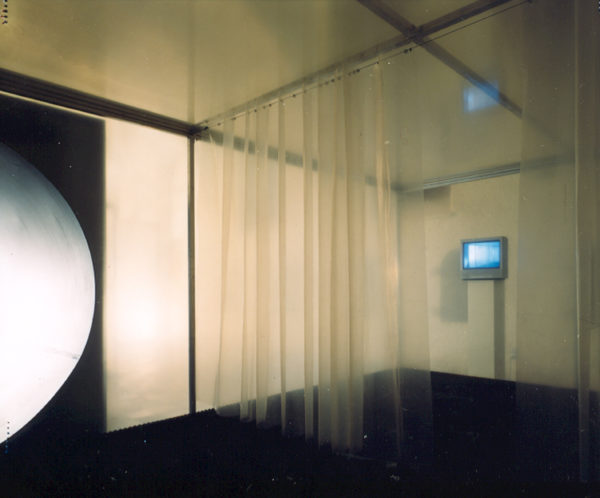
Exhibition view of Higher Truth, 2002

3153 Detail of embroidery on the Social Sculpture, 2008
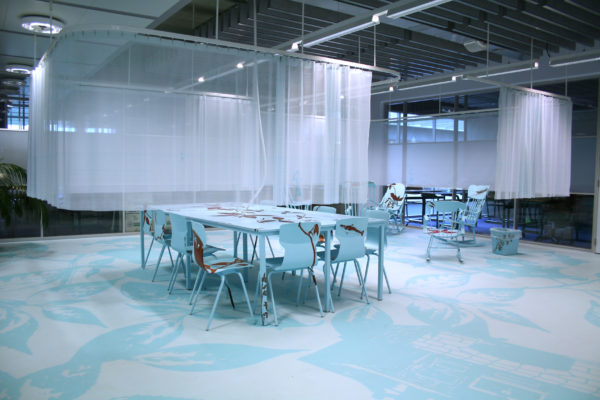
3073 Interior view of ROC Apeldoorn, 2007
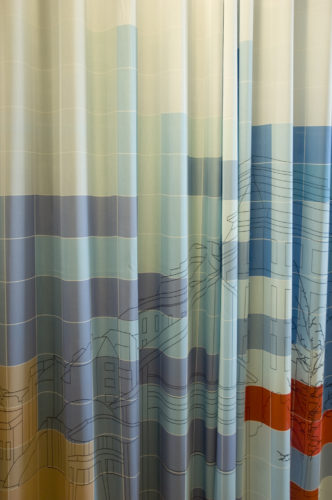
3271 Detail of curtain, 2014

3271 Dressing room with bespoke furniture, flooring and curtains, 2014
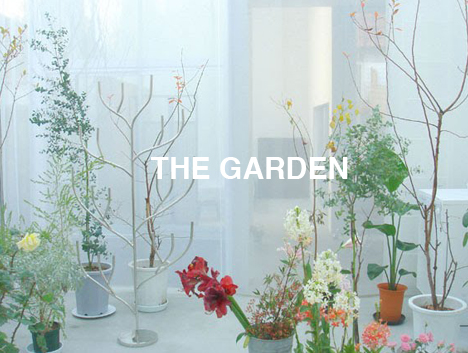
3299 Illustration of theme The Garden, 2015
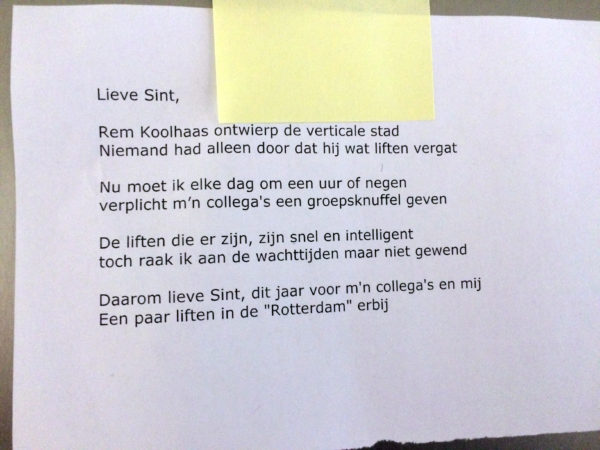
3299 Note left at the elevators of de Rotterdam, 2015
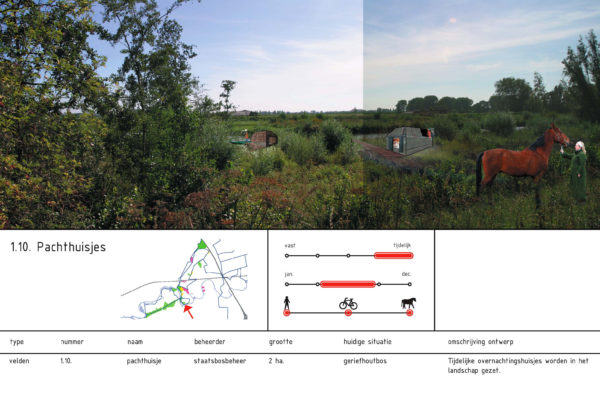
3043 Sketch for architectural interventions along the route, 2003
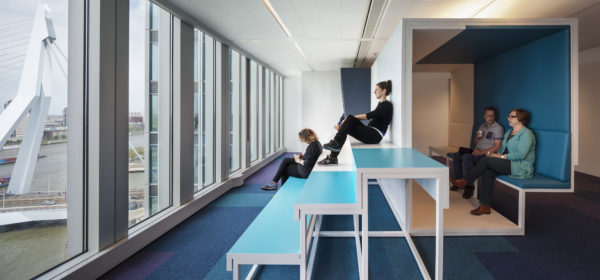
3299 Interior De Rotterdam (Photo by Daria Scagliola and Stijn Brakkee), 2015
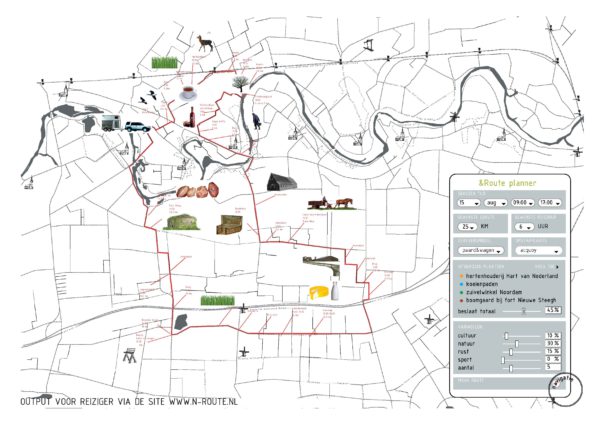
3043 Map of the & Route, 2003

3043 The &Route bus traveling along the &route, 2003

3223 Wintertuin Glass house and Terrace from the garden, 2015
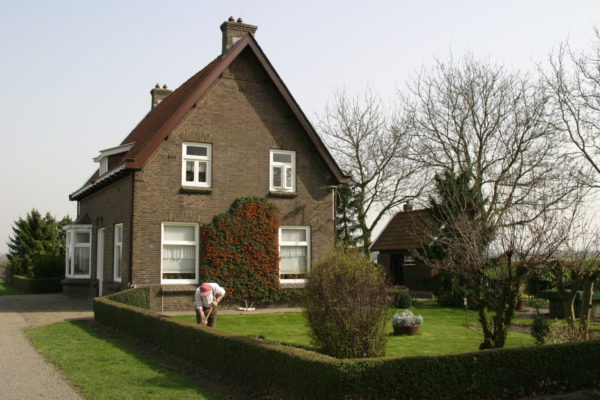
3043 Man gardening along the &Route, 2003
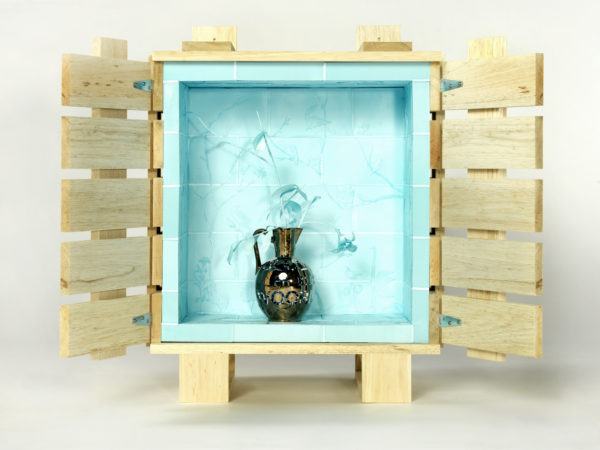
3153 The Vase Cabinet (Photo by Bob Goedewaagen), 2008
3078 CAD drawing of bench developed for RGD Detentiecentrum, 2006
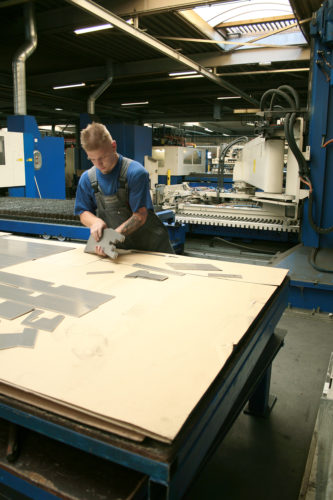
3078 Production of the parts of the Strangers bench, 2006
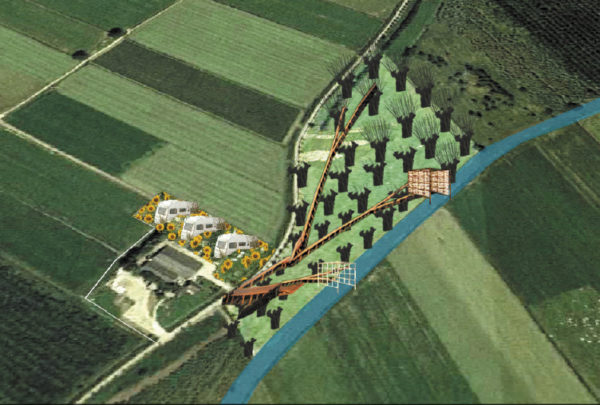
3043 Draft for the &Route, 2003
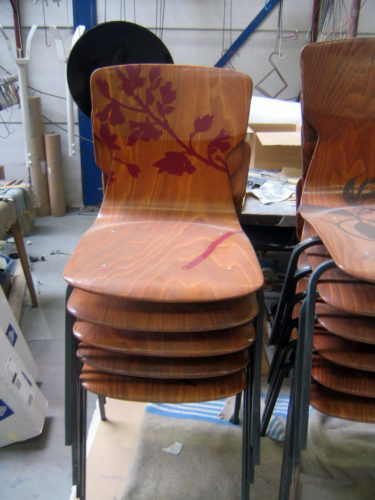
3073 Detail of the chairs before the blue paintjob, 2007
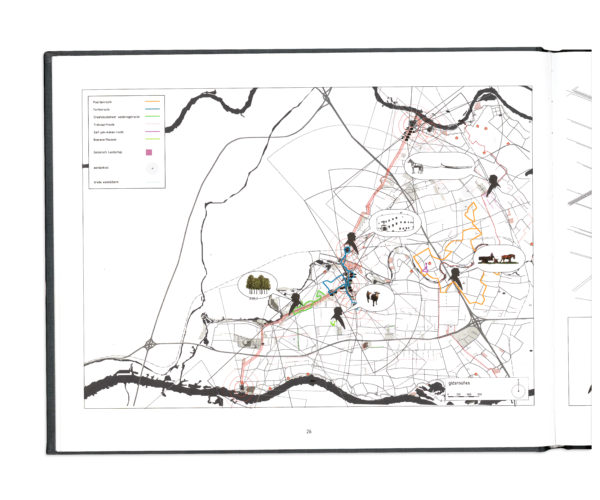
3043 Map detailing the &Route, 2003
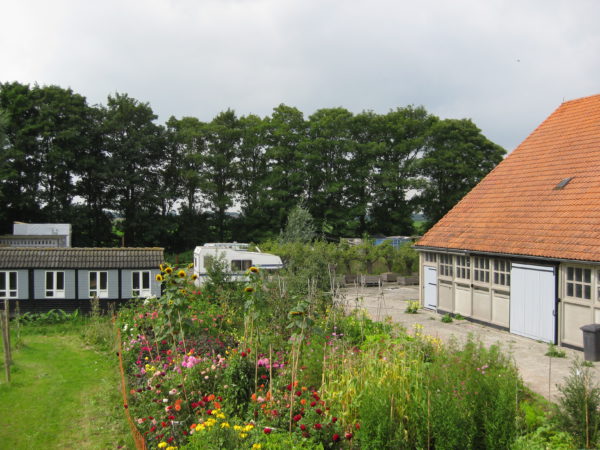
3118 Exterior view of the Noordoostpolder residency, 2007
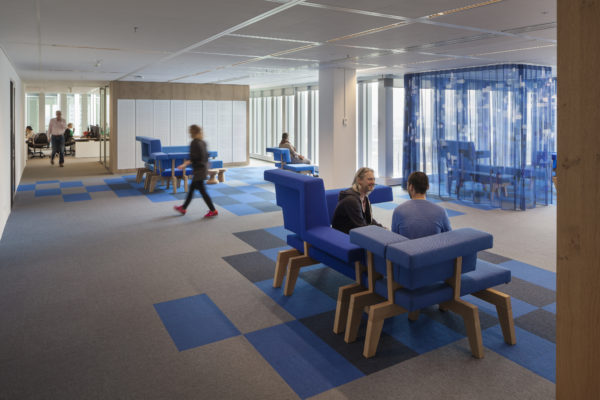
3299 Interior De Rotterdam (Photo by Daria Scagliola and Stijn Brakkee), 2015
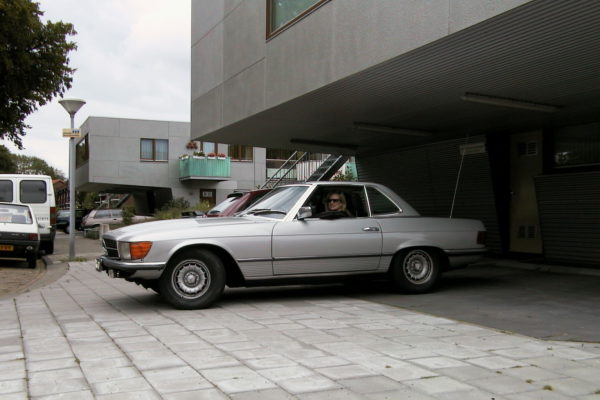
Rianne Makkink in a parked car, 1995
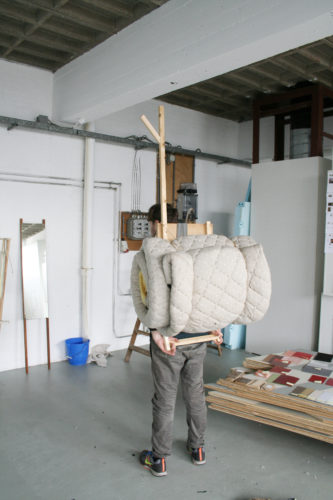
3308 Early model of product developed for the Concept Room, 2014
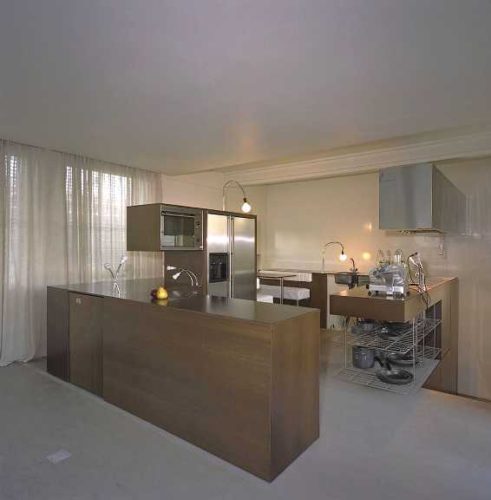
View of the kitchen from the living room, 1998
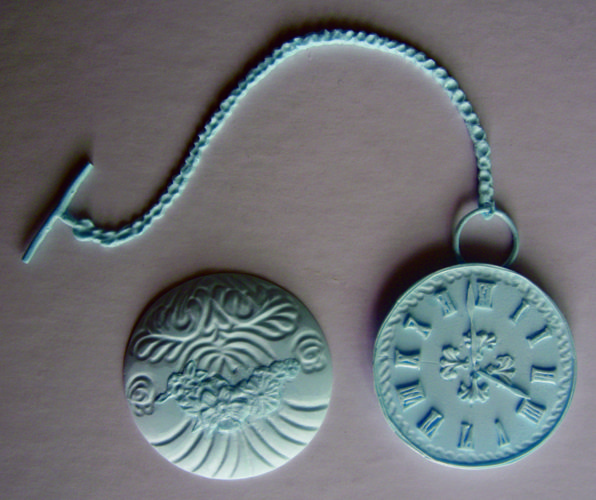
3153 Detail of the Pocket Watch of the Reading Table created for the RePacked exhibition, 2008

3178 Blue House Rug being produced, 2009

3118 Lonny van Rijswijk at work, 2007
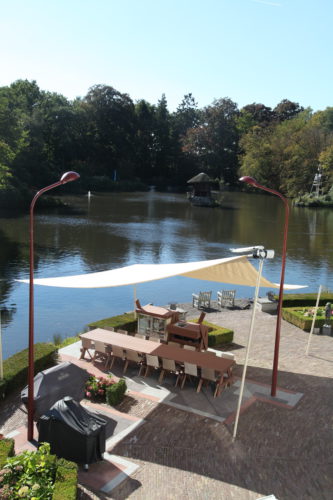
3311 Terrace with bespoke furniture, 2014
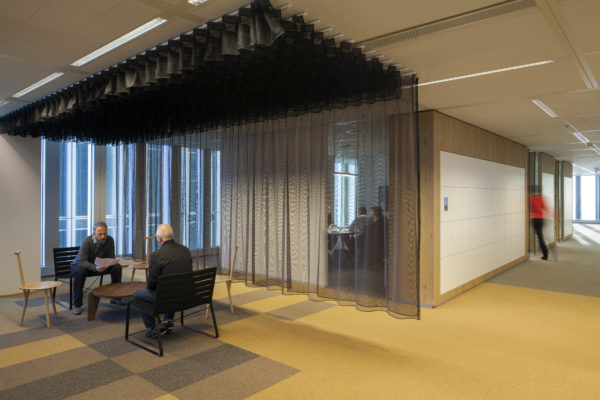
3299 Interior De Rotterdam (Photo by Daria Scagliola and Stijn Brakkee), 2015

3043 Drawing of treehouses, 2003
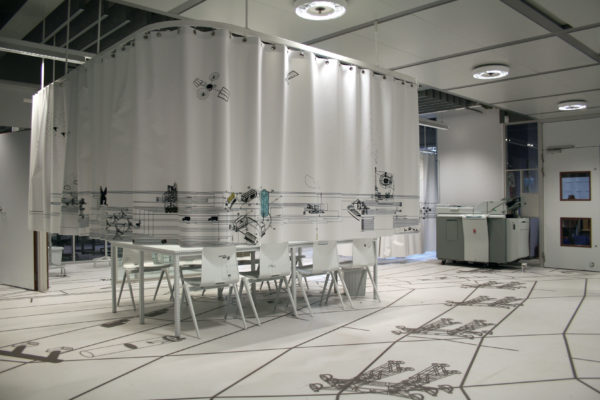
3073 Interior view of ROC Apeldoorn, 2007
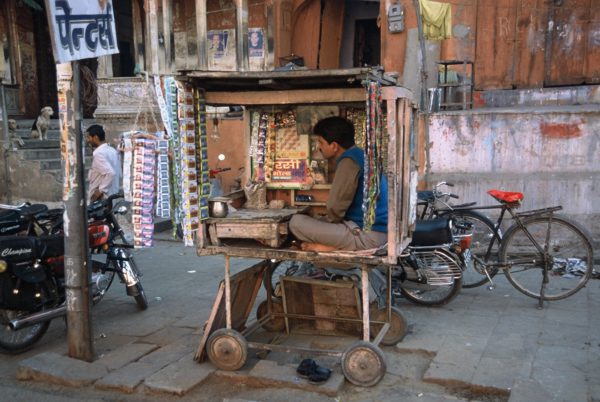
Man in sales cart in India, 2003
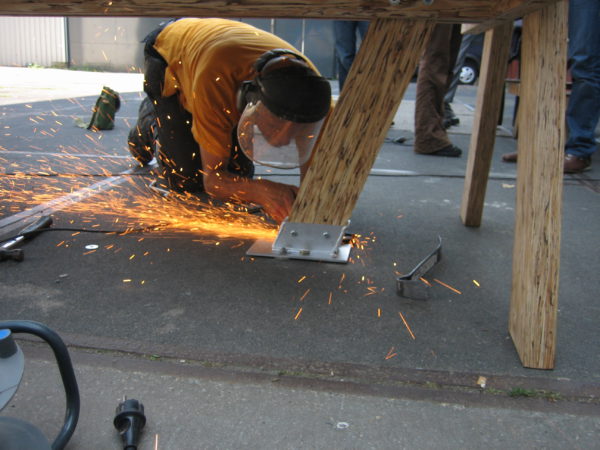
3078 Mounting of a Strangers Bench to the ground, 2006
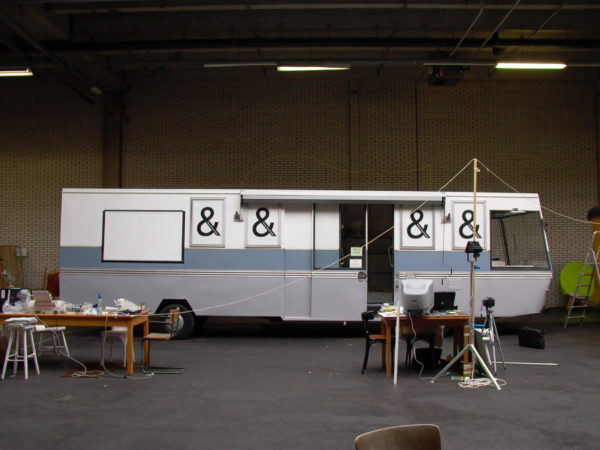
3043 The &Route bus in the studio, 2003
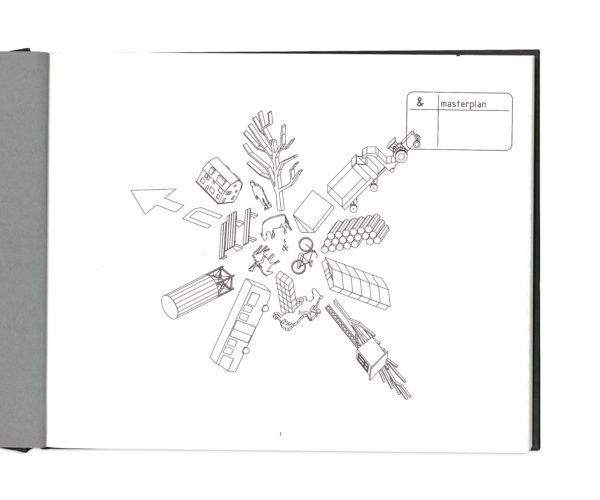
3043 Landing page of the &Route publication, 2003
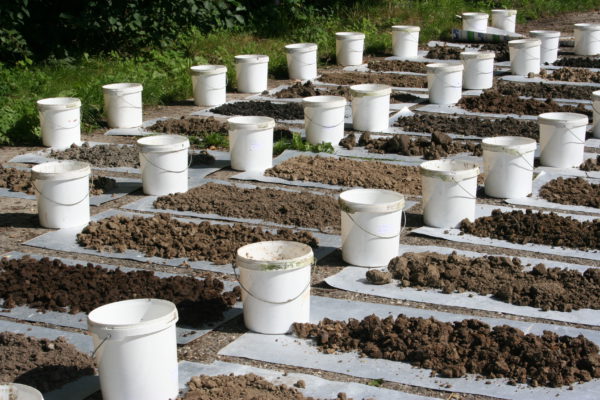
3118 Clay samples of the Noordoostpolder, 2007
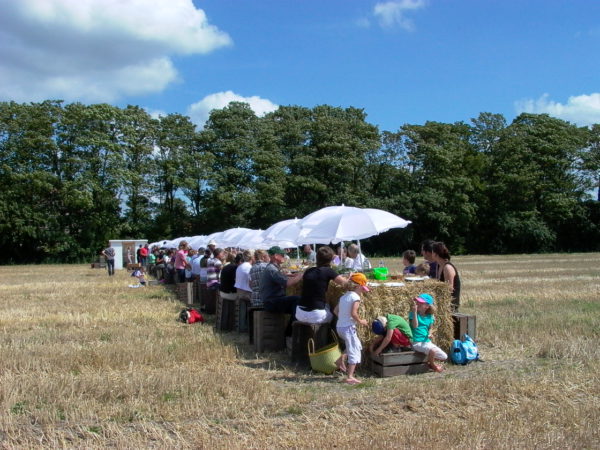
3118 Dinner at the Noordoostpolder, 2007
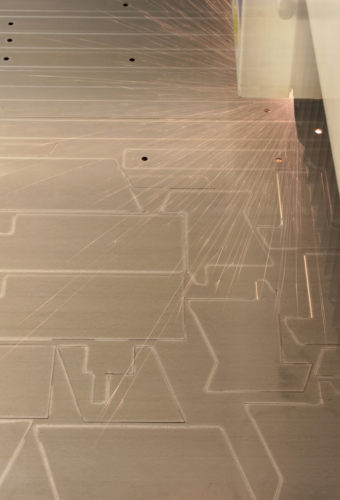
3078 Lasercutting the metal parts of the Strangers bench, 2006
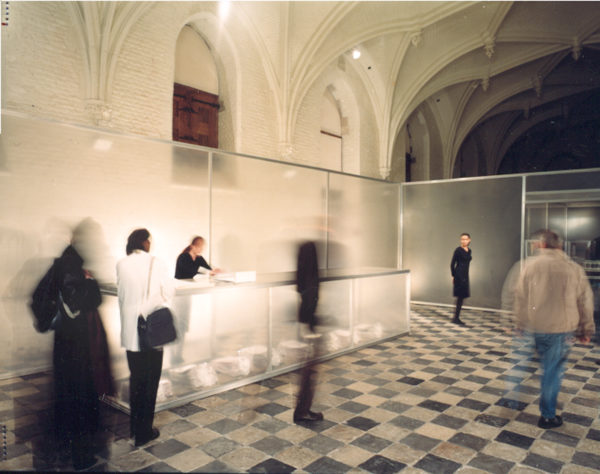
The counter at Higher Truth, 2002
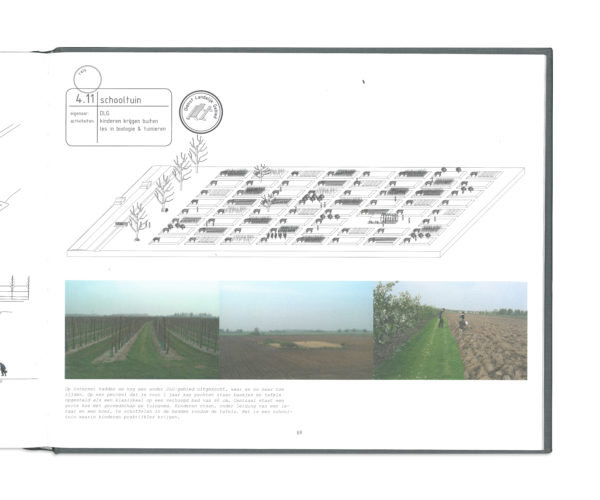
3043 Proposal for the development of an agricultural plot, 2003
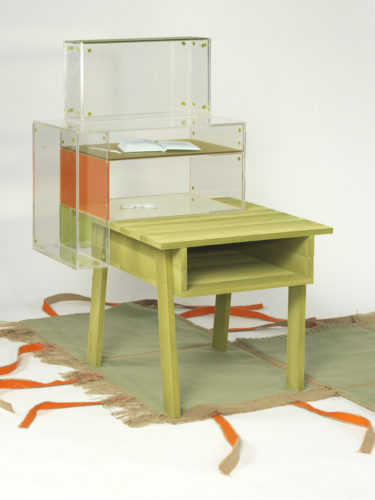
3153 Reading Table created for the RePacked exhibition (Photo by Bob Goedewaagen), 2008
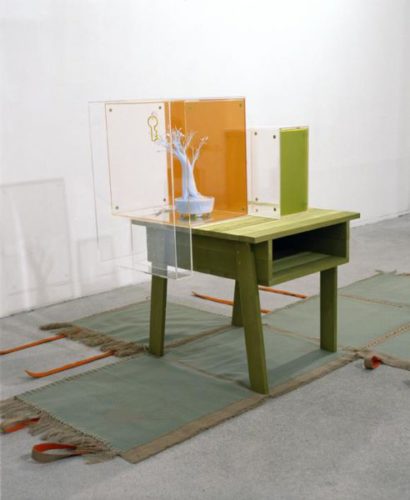
3153 The Bonsai Table at the Cramer+Mitterand gallery, 2008
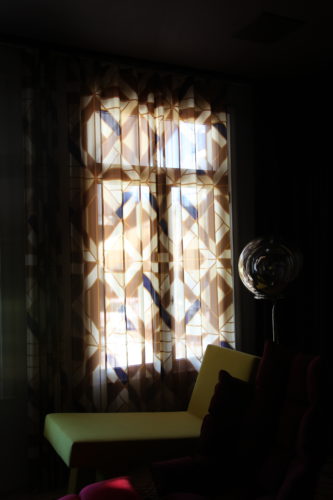
3271 Curtain in the cinema, 2014
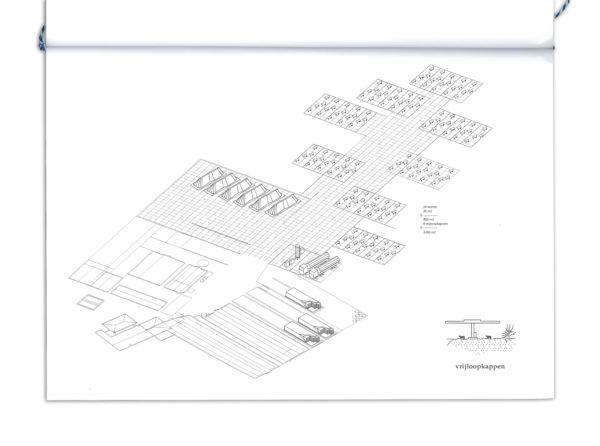
3245 Bird’s eye view of future pasture, 2011
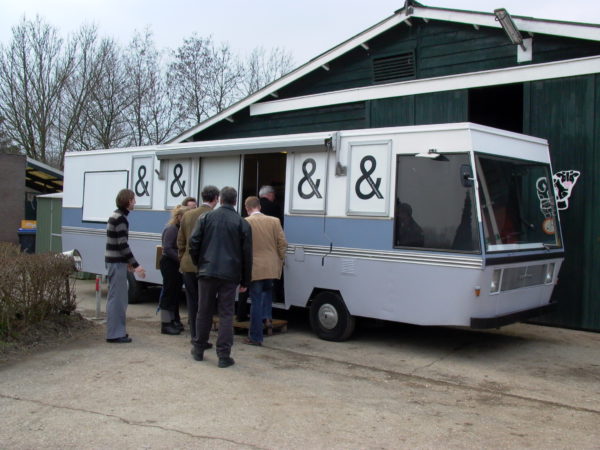
3043 Visitors entering the &Route bus, 2003
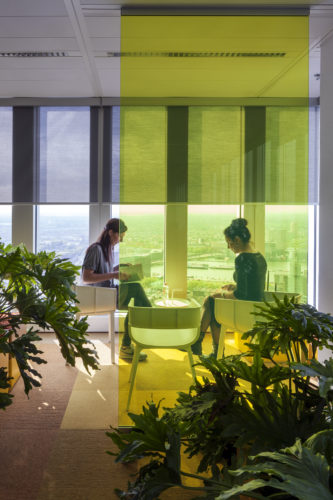
3299 Interior De Rotterdam (Photo by Daria Scagliola and Stijn Brakkee), 2015
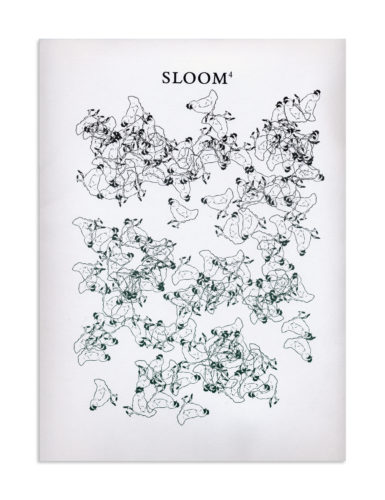
Publication on sloom.04, 2004
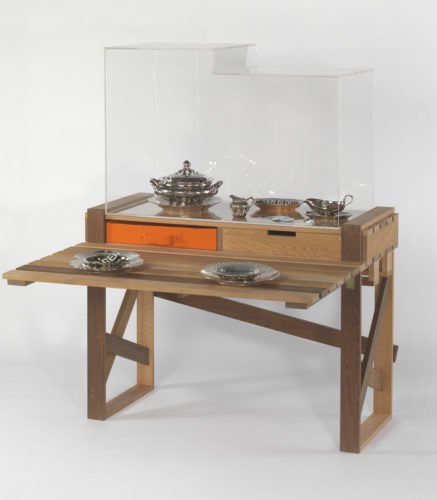
3153 Detail of the Wedding Cabinet (Photo by Bob Goedewaagen), 2008

3043 Bench featuring inscribed descriptions, 2003

3153 Exhibition view of RePacked in the Cramer+Mitterand gallery, 2008
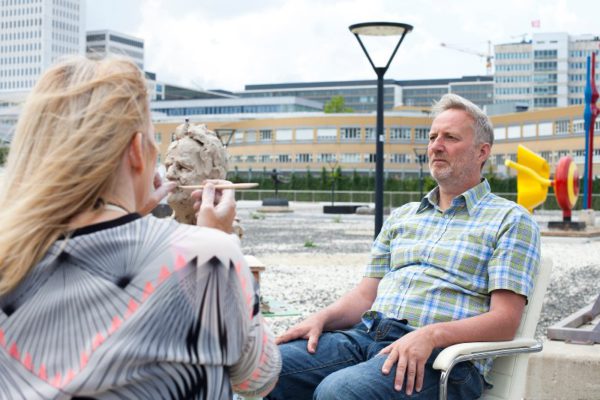
3377 Jurgen Bey modelling for a clay statue, 2016

3043 Sketch of the redevelopment of a forest, 2003
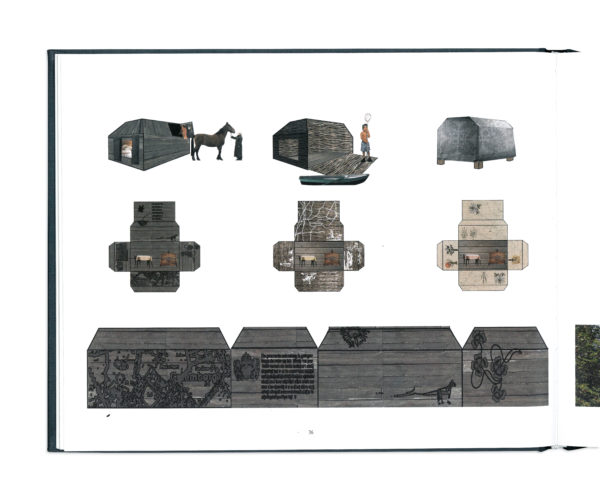
3043 Proposal for pavillions to be installed, 2003

3299 Exterior De Rotterdam, 2015
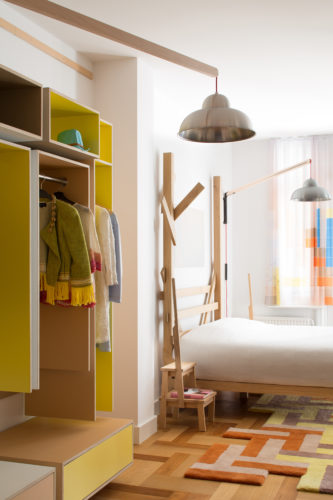
3271 Bed room with bespoke furniture, rug and flooring, 2014
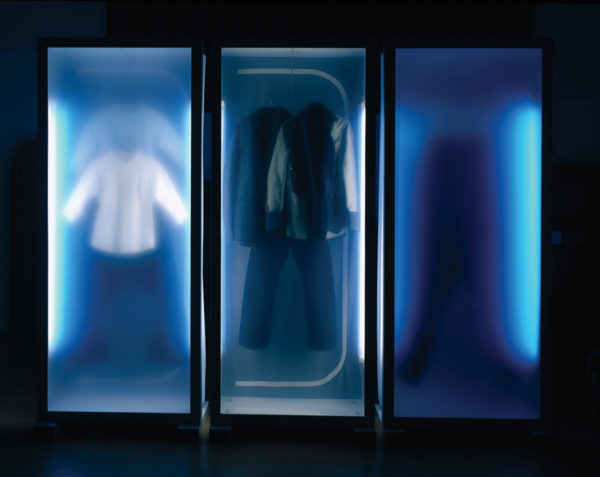
3015 Shopping window installation for Levi’s RED collection, 2000
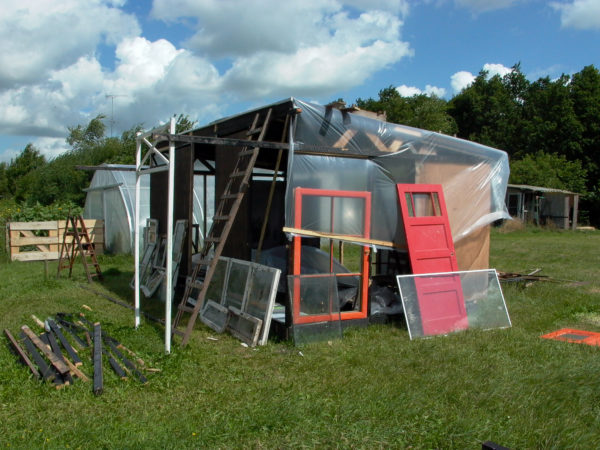
Exterior view of the Grocery Shop, 2005

3223 Wintertuin Glass House and Terrace from the house, 2015
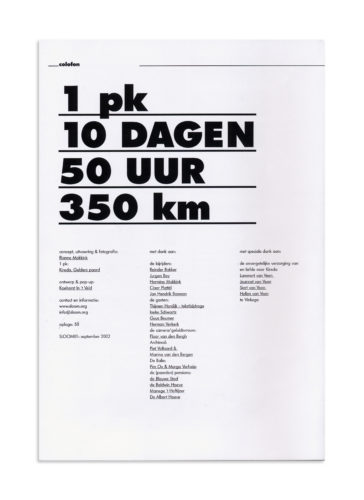
Publication on sloom.01, 2002

3153 The KadE Chair (Photo by Bob Goedewaagen), 2008

3153 Sketch for the RePacked collection, 2008
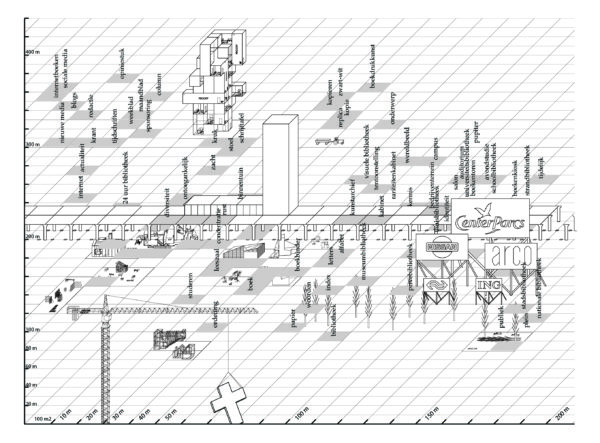
3239 Illustration for bibliotheek proofflab, 2010
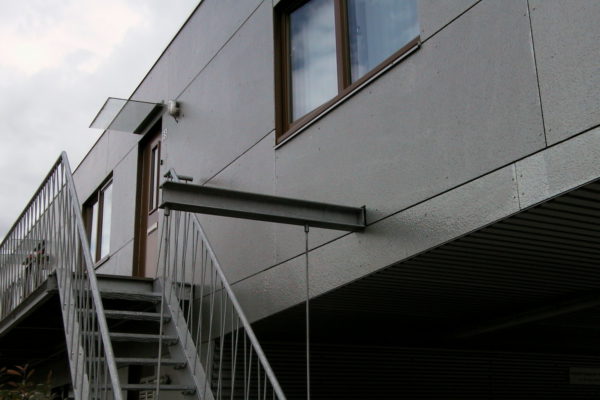
Entrance of one of the residencies designed by MAX 1, 1995
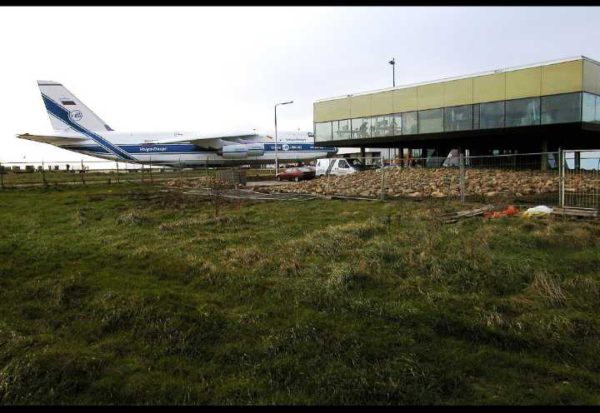
Exterior view of the office, 1998

3153 The Wedding Cabinet at the Cramer+Mitterand gallery, 2008
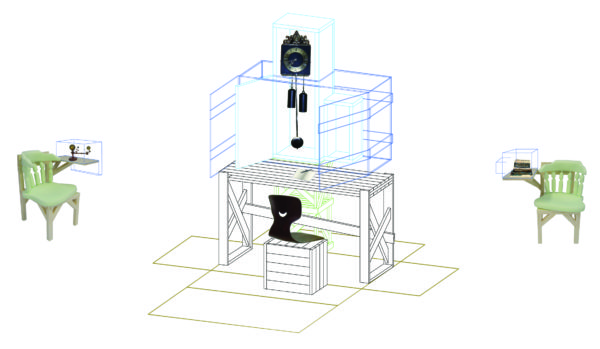
3153 Detail of a draft of the RePacked collection, 2008
HOW MAY I HELP YOU
HOWMAYIHELPYOU.COM — STUDIO MAKKINK&BEY
CLICK HERE TO FILTER STUDIO MAKKINK&BEY
USER MANUAL