FILTER STUDIO MAKKINK&BEY
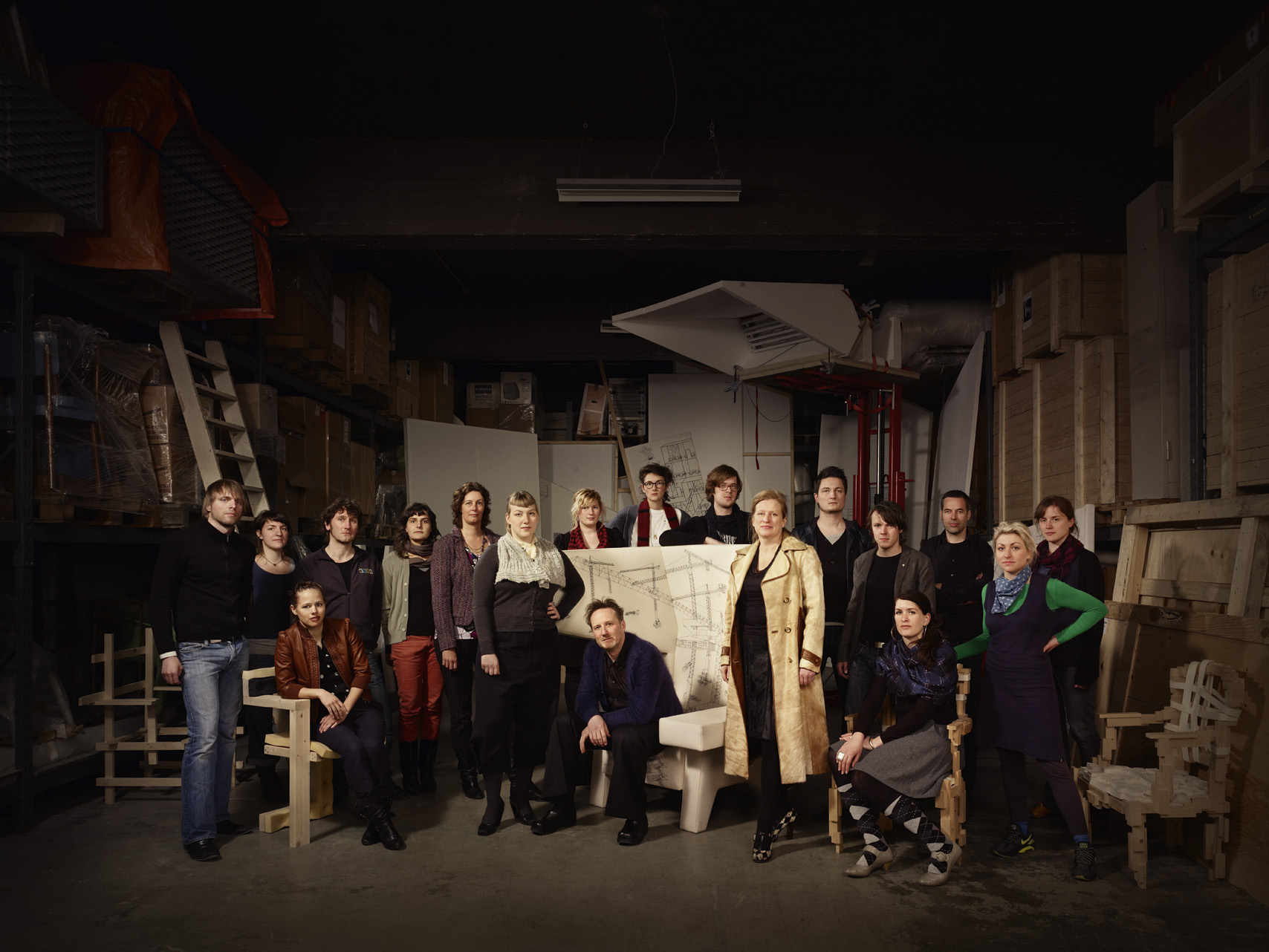
THE ARCHIVE
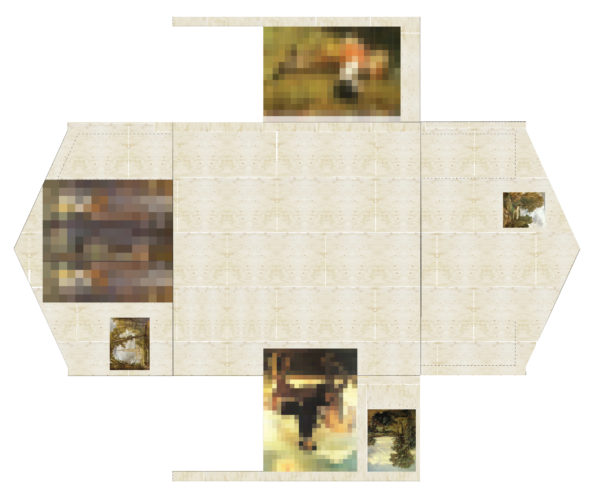
3166 Draft for colouring of the interior walls, https://www.techonicsltd.com/uncategorized/9ott83hcxje 2010
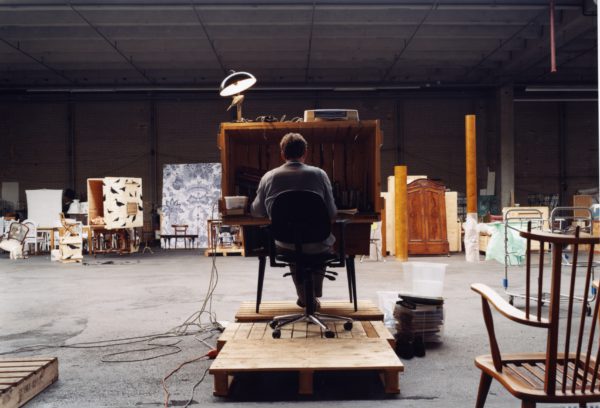
4053 Jurgen Bey at work (Photo by Roel van Tour), https://bxscco.com/jme1hdtns 2007
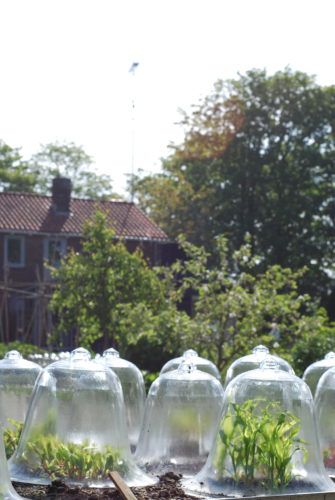
3213 Blown to Life bell gardens in use, watch 2009
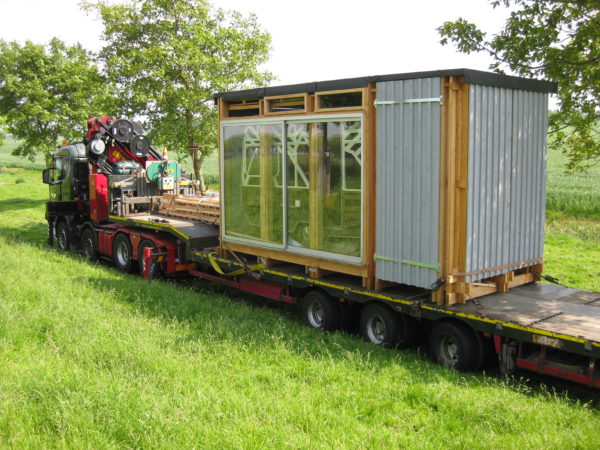
3268 Transportation of the Buijtenbed Pavillion, follow url 2012
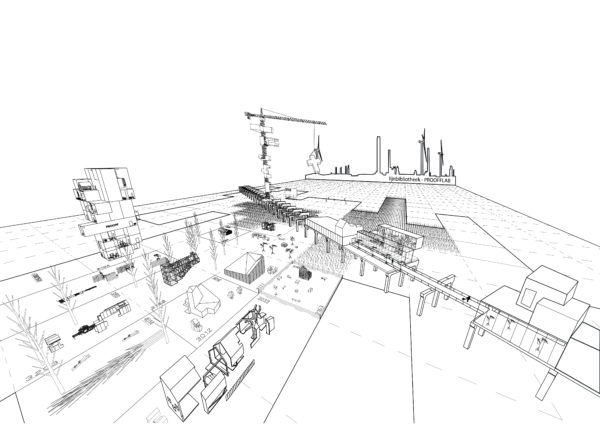
3239 Illustration for Bibliotheek PROOFFLab, https://splendormedicinaregenerativa.com/q72mpft 2010
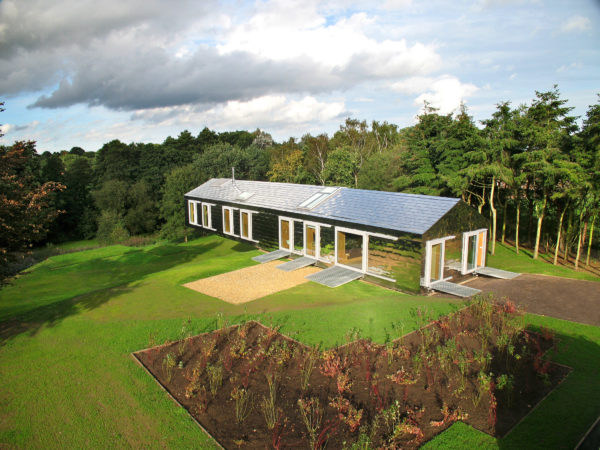
3166 Exterior view of the Balancing Barn, https://brako.com/en/l2e0ga6an 2010
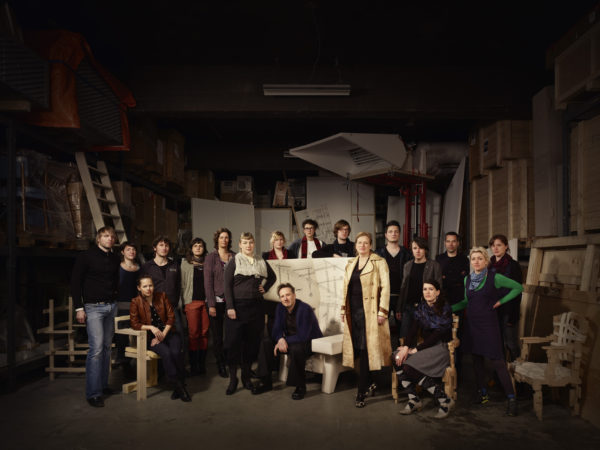
1001 Portrait of the Studio and its employees in 2009 (Photo by Jeroen Hofman), go to link 2009

3166 Exterior view of the Balancing Barn (Photo by Edmund Sumner), https://etbscreenwriting.com/8dg6hmi 2010

3079 Detail of chair designed for De Bolder, go 2006
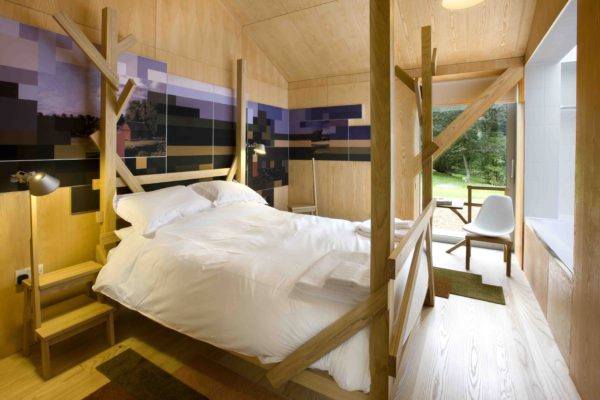
3166 View of the bedroom (Photo by Living Architecture), https://geneticsandfertility.com/asjkmcf 2010
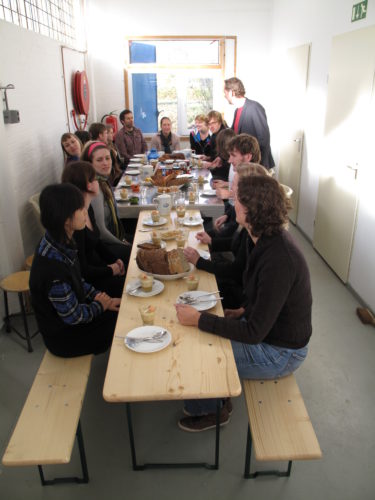
1001 Lunch at the Studio

3269 Jurgen Bey lecturing at Utrecht Manifest, https://hymnsandhome.com/2024/07/25/2gxcjl7 2013
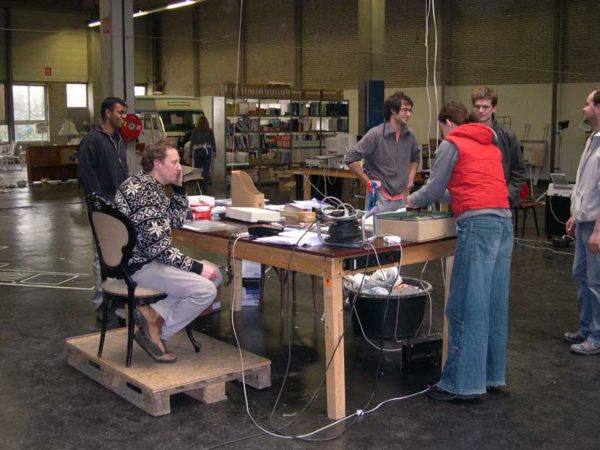
1001 Gathering in the studio

3166 The Living Room at dusk (Photo by Edmund Sumner), follow url 2010
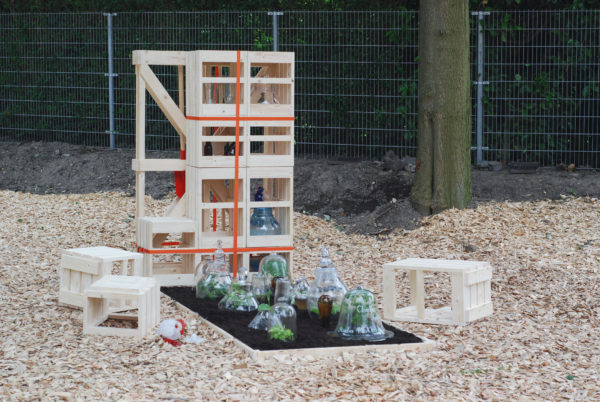
3213 Presentation of Blown to Life, https://ict-pulse.com/2024/07/ik79mm7 2009
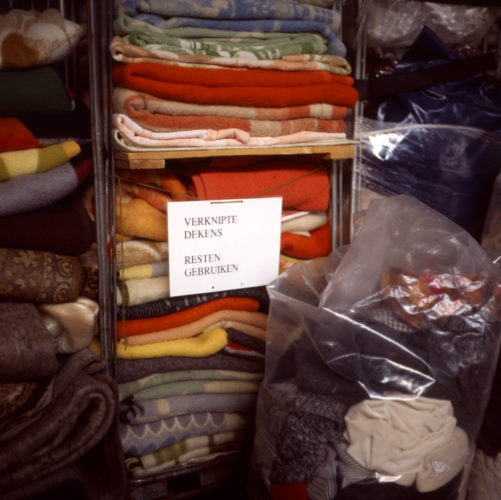
9990 Blanket scraps to be re-used, Tramadol Online Cash On Delivery 2007
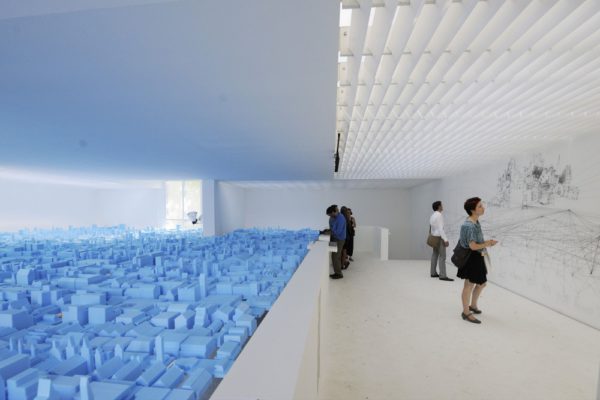
3335 VACANT NL Installation at the Venice Biennale of Architecture (Photo by Rob ’t Hart), https://www.inaxorio.com/ugazrrda 2010
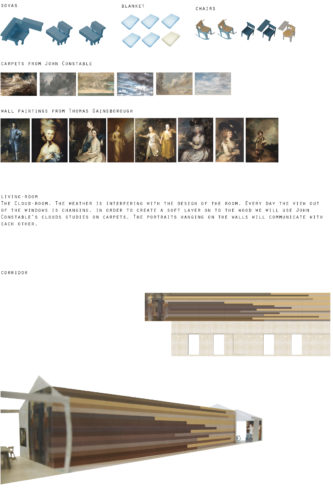
3166 Draft for the design of the Living Room, click here 2010
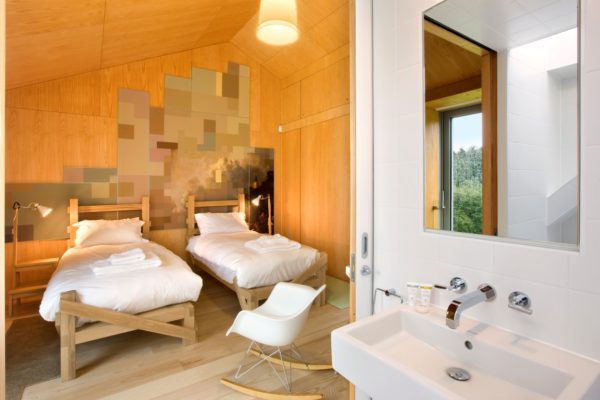
3166 View of the Guest Room, 2010

1001 Jurgen Bey, Bruno Vermeersch and Jaap Bosma discussing, 2007

3166 View of the Dining Room, 2010

3129 Brinta House being constructed, 2008
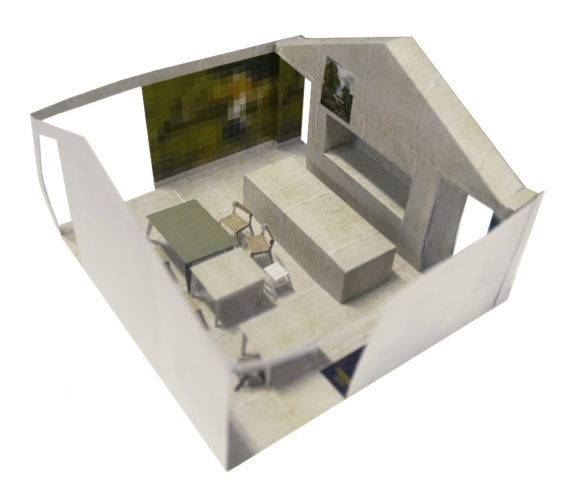
3166 Model of the Kitchen, 2010
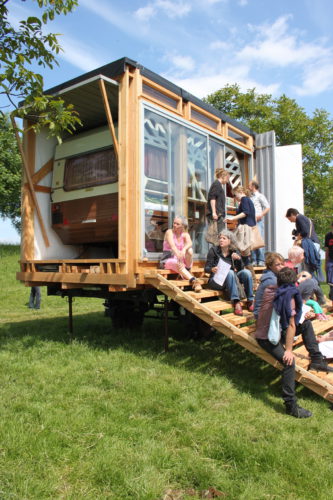
3268 Buijtenbed pavillion during the opening (Photo by Kevin Smeeing), 2012
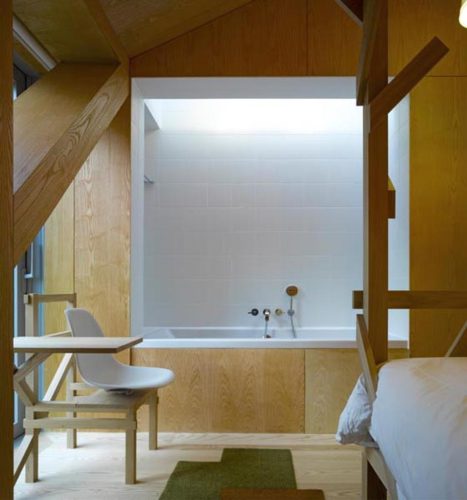
3166 View of the Bath Room, 2010
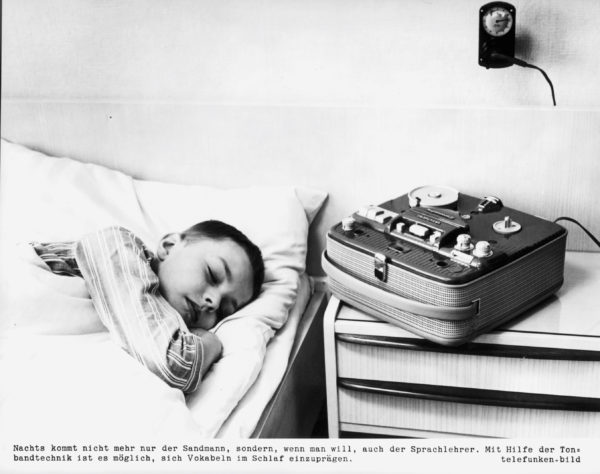
1001 Advertisement for learning whilst sleeping
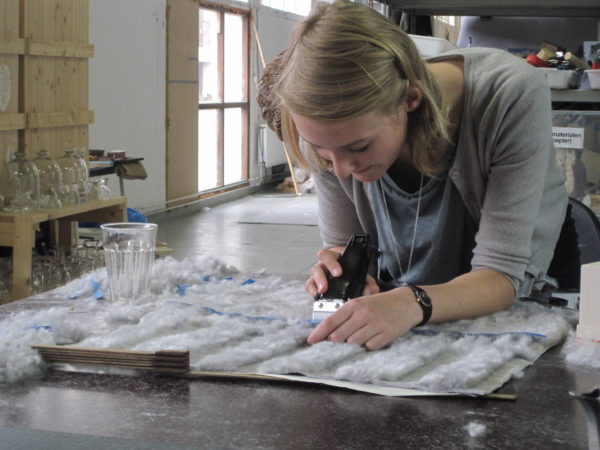
3120 Shaving of one of the aprons of Witness Flat, 2008
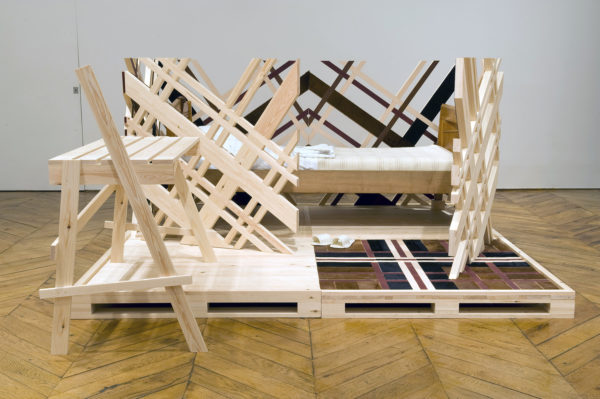
3216 The Bed Crate of the Crate Series, 2010

3178 Blue House Rug being produced, 2009
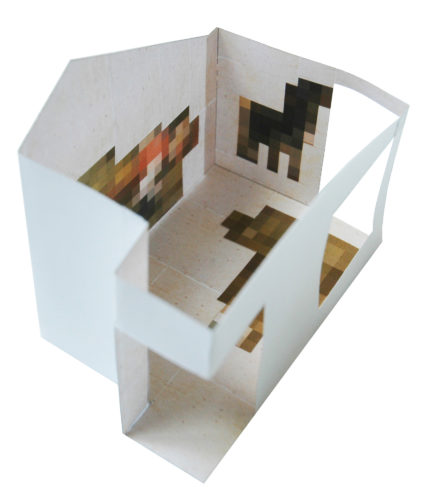
3166 Model for colouring of floor and walls, 2010

3268 Illustration for Werkplaats Buijtenland, 2012
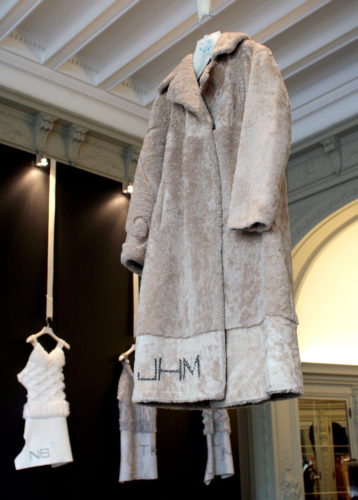
3120 Detail of the Witness Flat exhibition, 2008
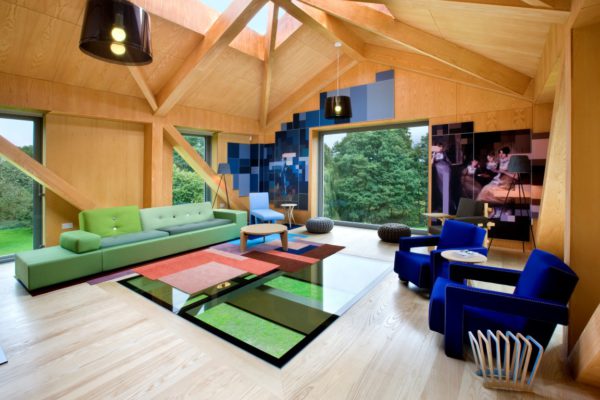
3166 View of the Living Room, 2010

4071 Detail of the Blue Cabin, 2010
3120 Two pixelated chairs created for the Witness Flat exhibition, 2008
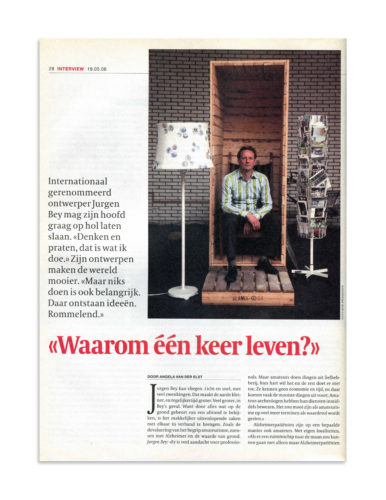
8000 Publication on the work of Jurgen Bey in De Groene Amsterdammer (Photo by Bob Bronshoff), 2006
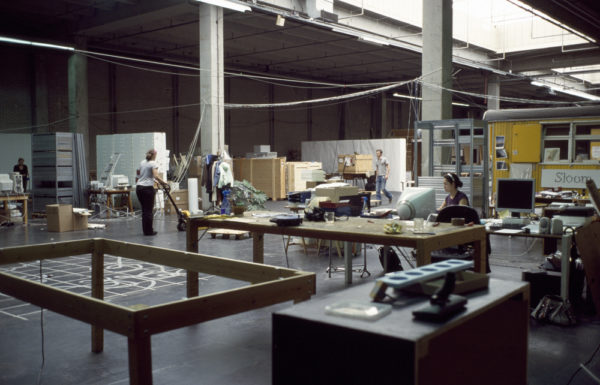
1001 Studio portrait (Photo by Roel van Tour), 2007
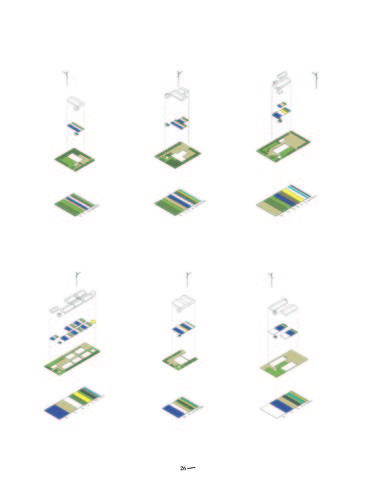
3268 Illustration for Werkplaats Buijtenland, 2012
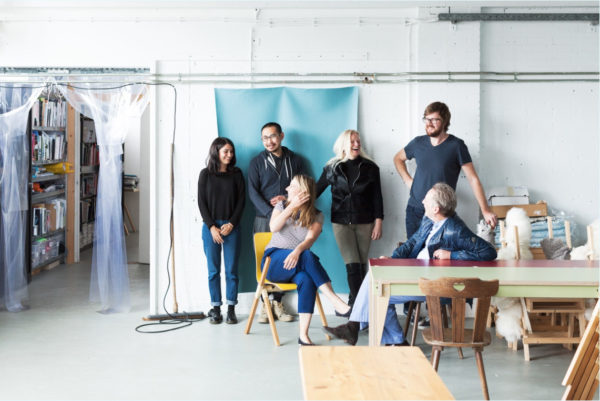
1001 Portrait of the Studio by Coffeeklatch (Photo by Bart Kiggen), 2014

3129 Construction of the Brinta House, 2008
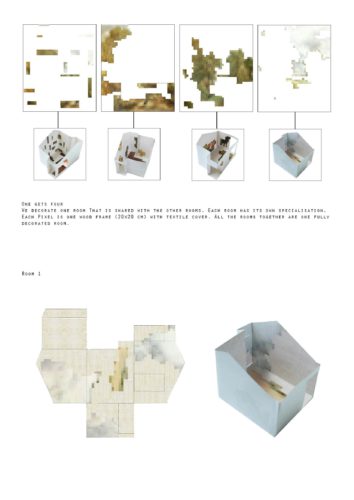
3166 Draft including model of colouring of the interior walls, 2010

3096 View of educational space of Boijmans van Beuningen (Photo by Roel van Tour), 2007
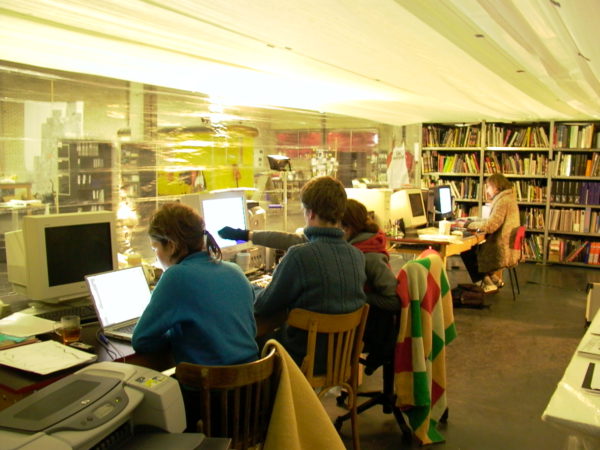
1001 Employees working in the Studio, 2007
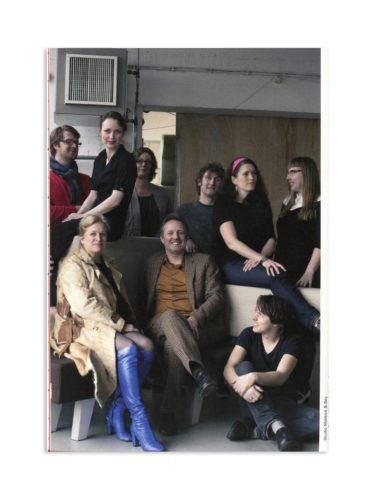
Publication on the work of the Studio, 2011
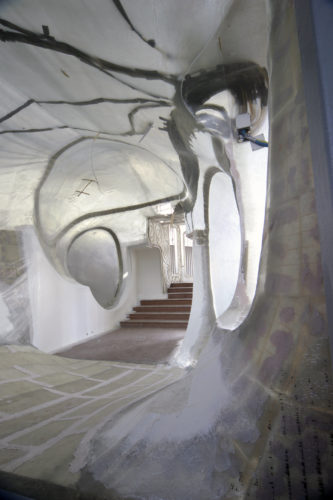
3049 Interior view of the BLOB, 2004
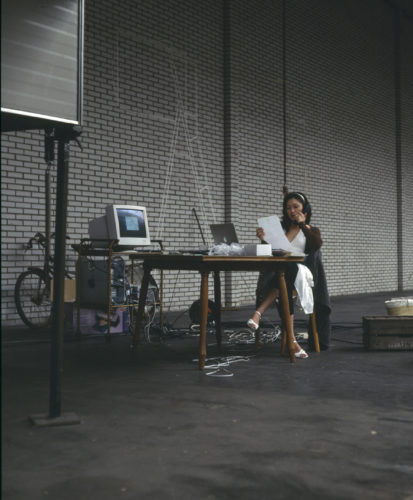
1001 Studio portrait (Photo by Roel van Tour), 2007
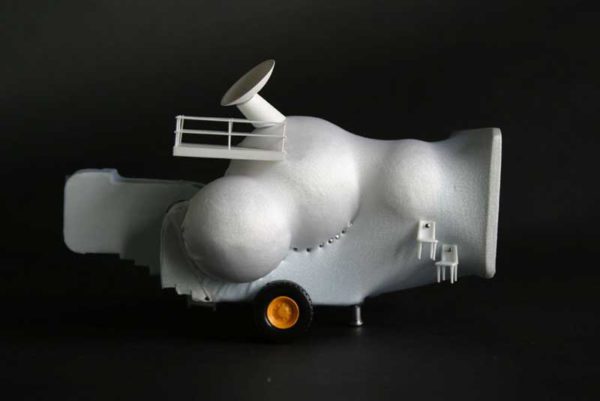
3049 Model of the BLOB, 2004
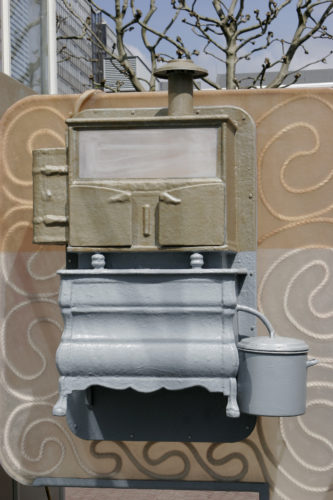
3049 Detail of the BLOB, 2004
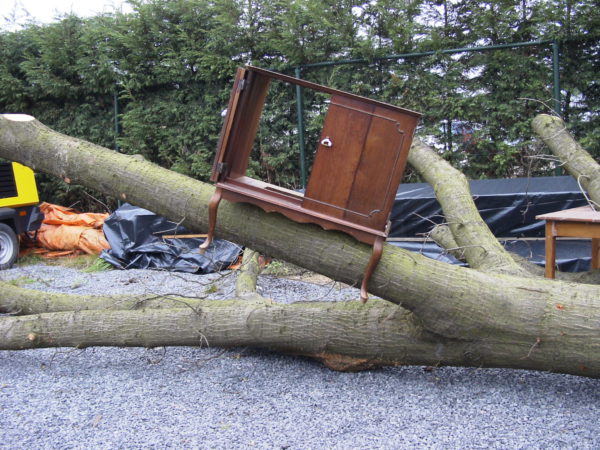
3054 Tree Trunk Bench for de Sterrenkijker under construction, 2004
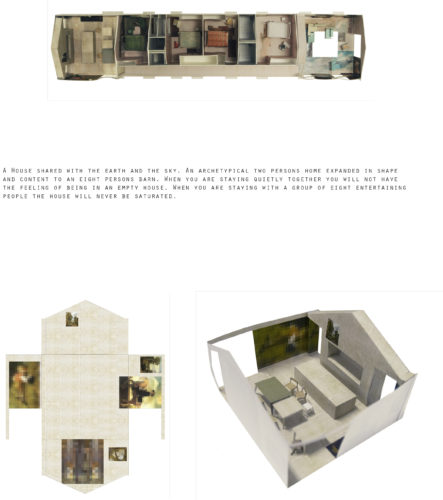
3166 Draft including model of the entire Balancing Barn, 2010
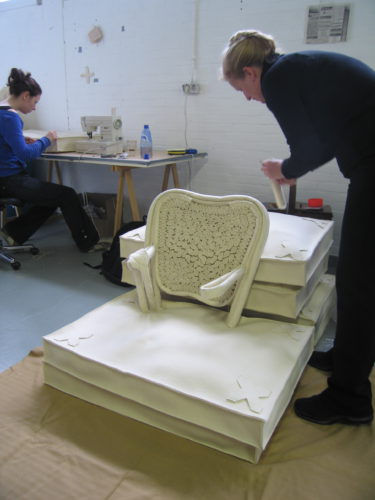
3120 Production of pieces for the Witness Flat exhibition, 2008
3120 Detail of a pixelated chair created for the Witness Flat exhibition, 2008

3287 Buurtbios driving to its destination, 2012
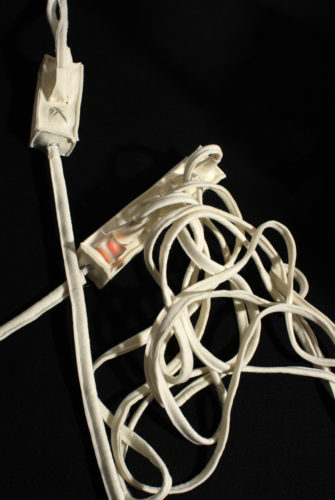
3120 Detail of a plug box in the Witness Flat exhibition, 2008
HOW MAY I HELP YOU
HOWMAYIHELPYOU.COM — STUDIO MAKKINK&BEY
CLICK HERE TO FILTER STUDIO MAKKINK&BEY
USER MANUAL