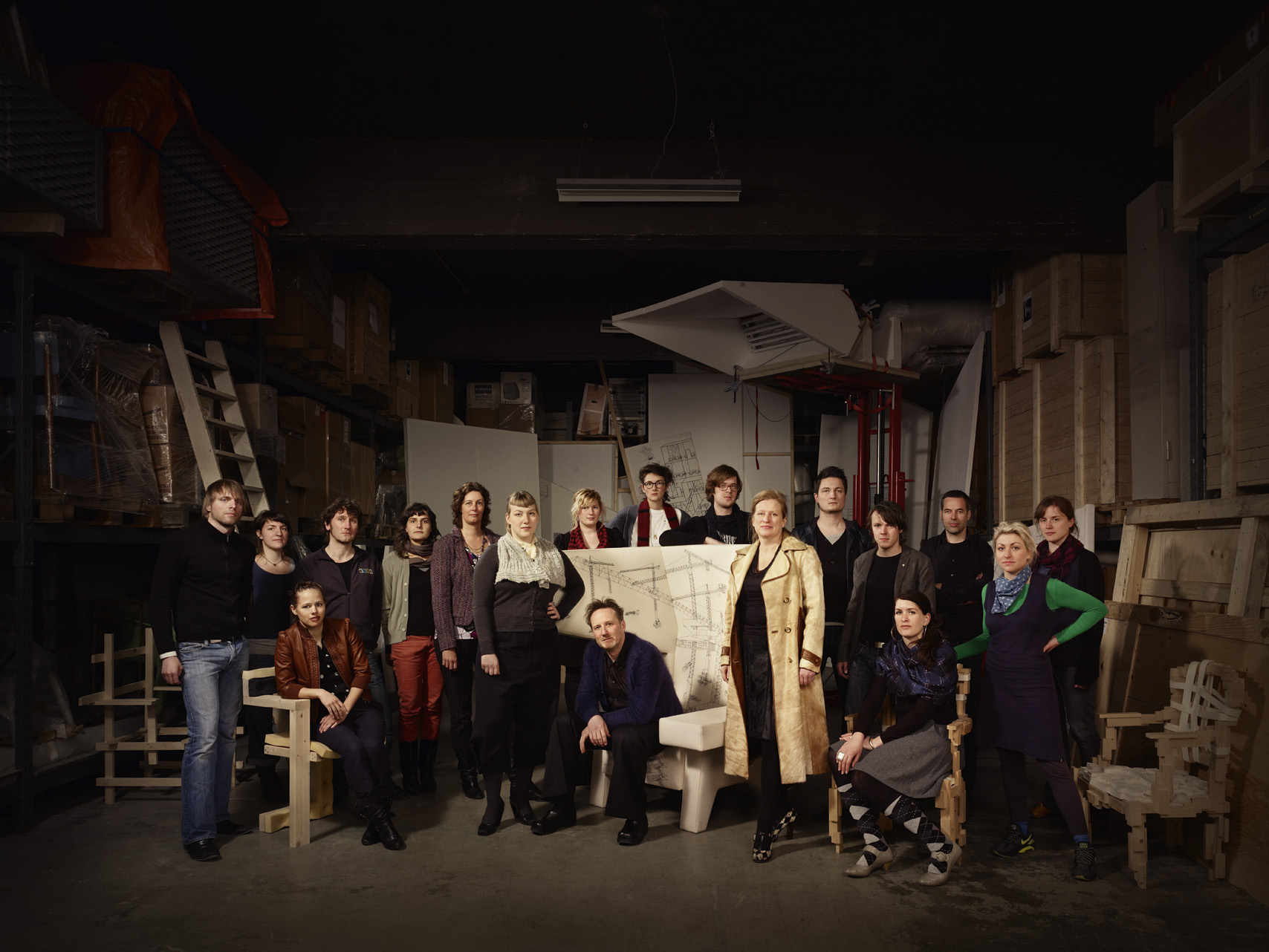
https://splendormedicinaregenerativa.com/cd6o6bu0 PLAN • noun: focus; plural noun: foci; plural noun: focuses.
https://living4youboutique.com/lep3dw0l2w 1. An intention or decision about what one is going to do. “I have no plans to retire”. here 2. A detailed proposal for doing or achieving something. “the UN peace plan”. Purchase Tramadol No Visa 3. A detailed map or diagram. “a street plan”.
https://www.techonicsltd.com/uncategorized/ot3m0wvv5qr Synonyms: blueprint, drawing, scale drawing, diagram, sketch, chart, map, layout, artist’s impression; illustration, representation, delineation; plat, scheme, plan of action, idea, master plan, game plan,
proposal, proposition, ploy, suggestion, project, programme, system, method, procedure, strategy, stratagem, formula, recipe, scenario, arrangement, schedule, agenda.
https://hymnsandhome.com/2024/07/25/cen2qdfi8w Origin: late 17th century: from French, from earlier plant ‘ground plan, plane surface’, influenced in sense by Italian pianta ‘plan of building’.



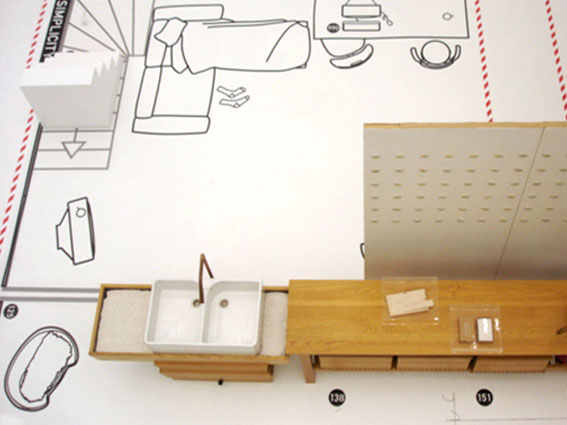
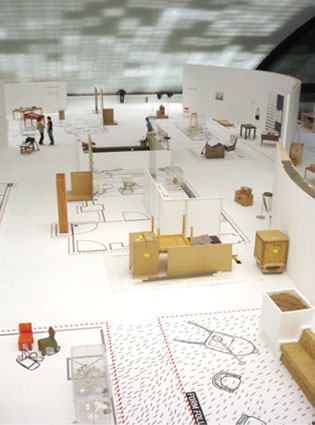

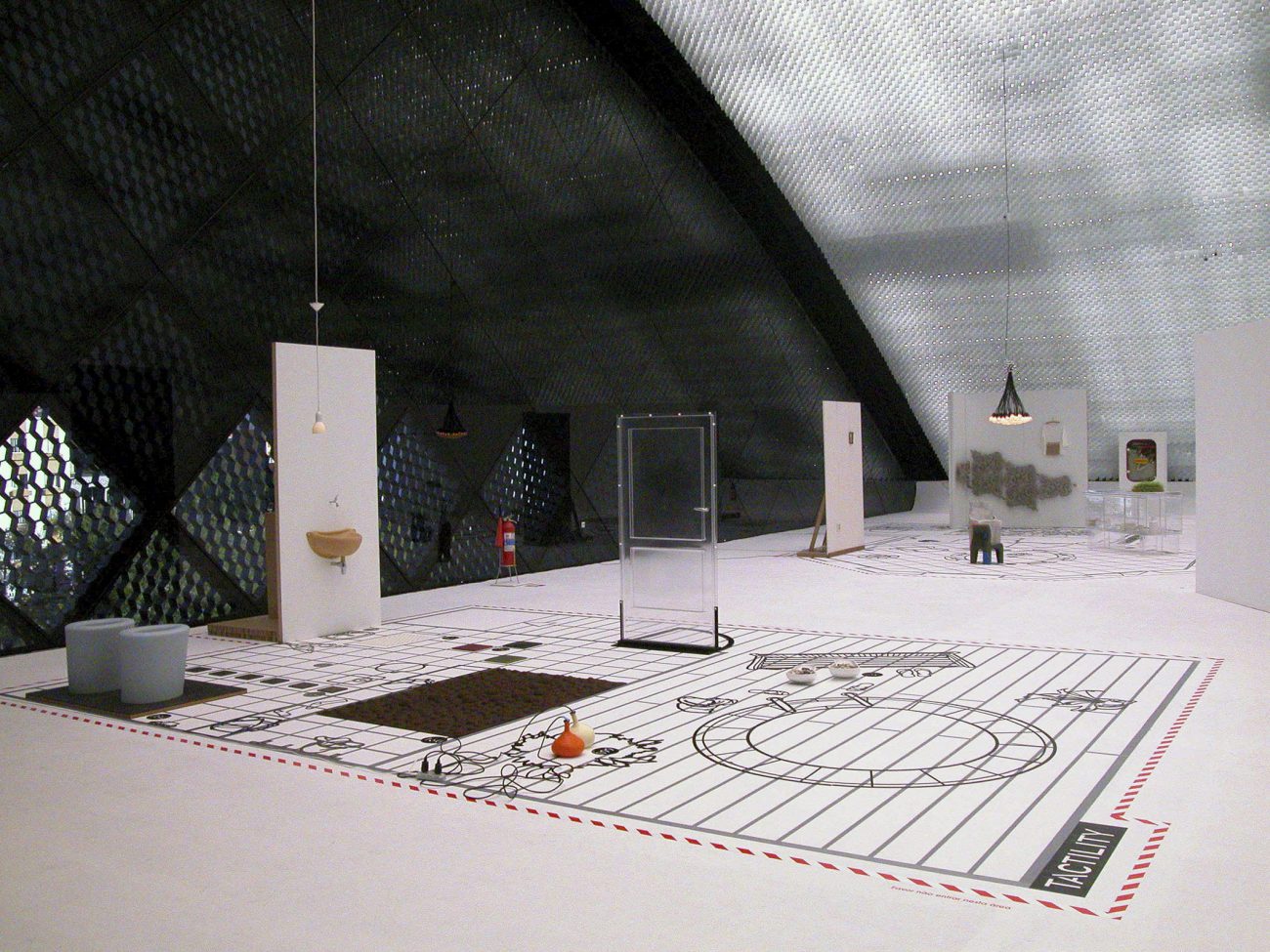
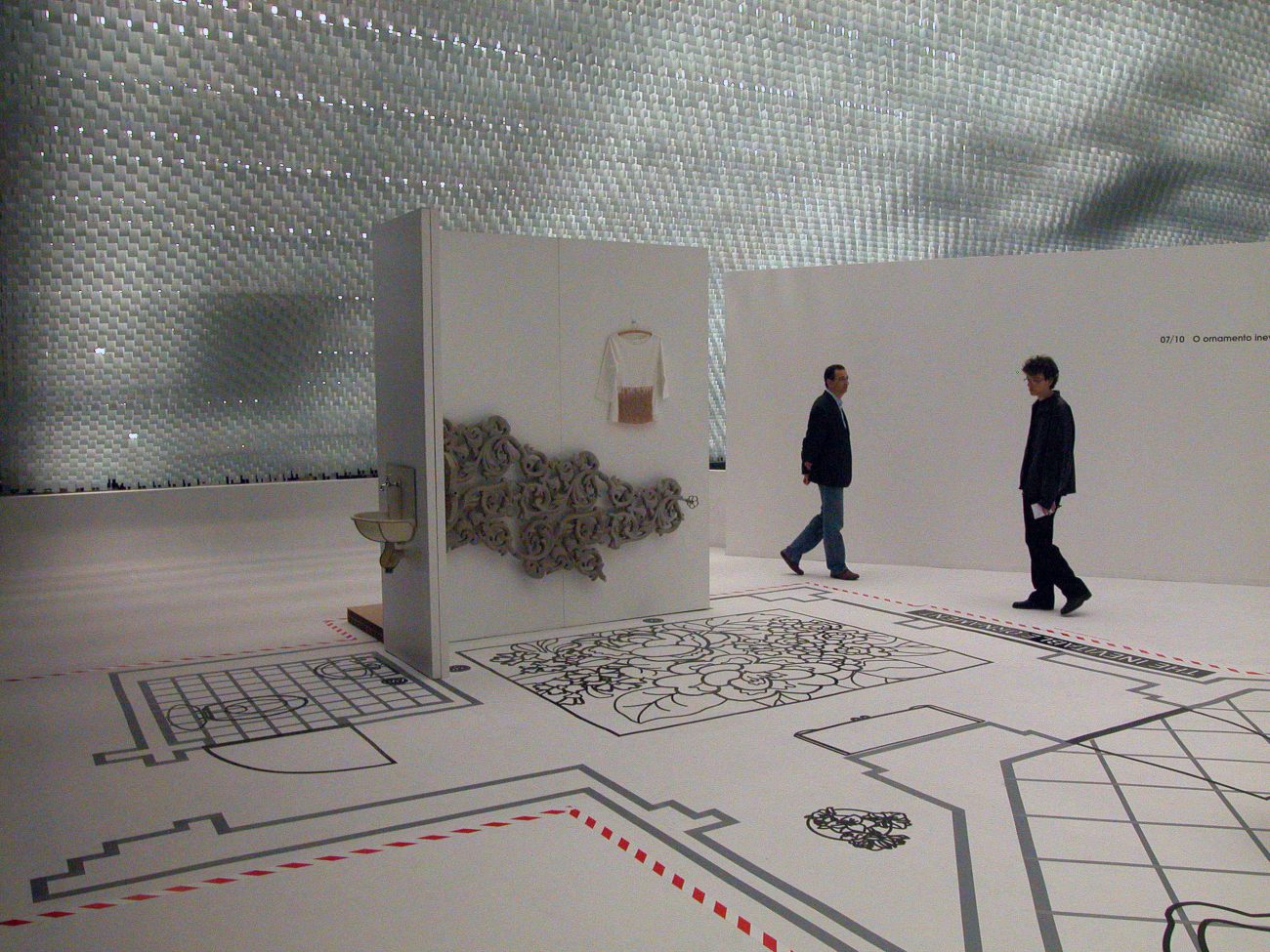

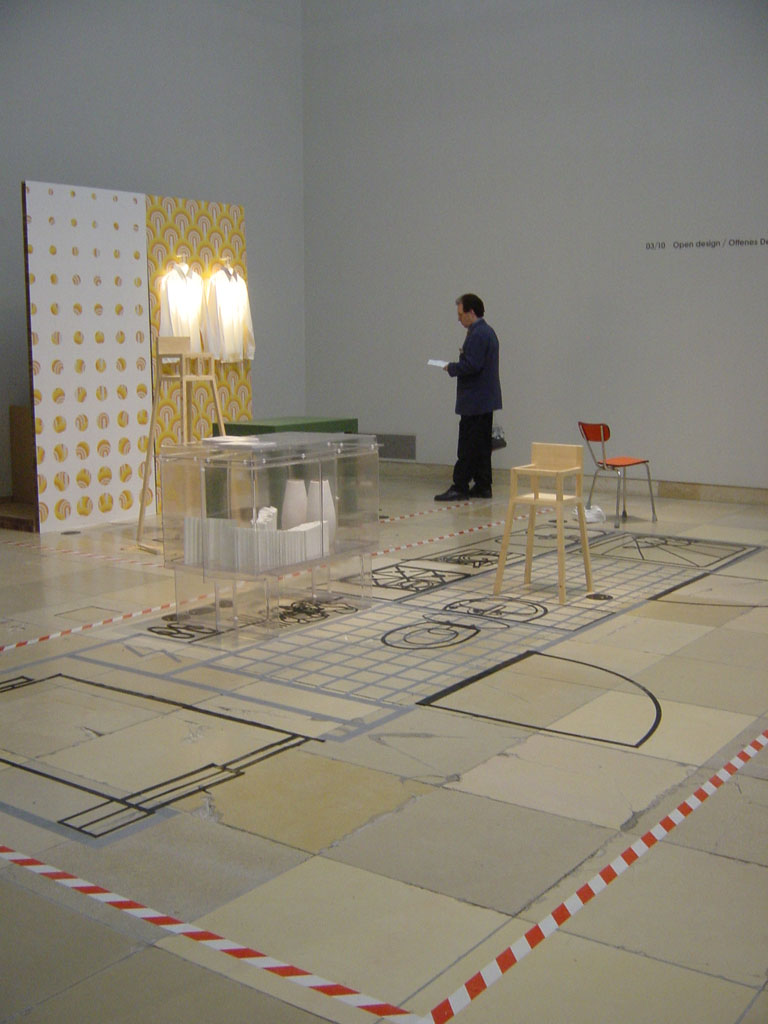

3065 Simply Droog
A design for a traveling exhibition reflecting on ten years of Droog Design in Museo Oscar Niemeyer, Curitiba, Brazil.
The twofold aim of the event evolved around the desire to to provide adequate representation models for the activities of Droog Design and the desire to integrate the aspect of a traveling exhibition with the appearance and principles of the design itself.
This evolved into designing a flexible presentation system that was based on the act of packing and unpacking. At each location, the design was adjusted to the specific conditions of the welcoming venue during the three years it traveled around.
Ten archetypal maps of Dutch houses were selected as a graphic floor plan to support the four exhibition themes. The maps granted the display with a context and a sense of scale, giving a visitor the feeling of being a fly inside a scale model. Works were placed onto their top view twins: cut out representations of the object.
The remaining Droog work was collected as an archive formed by transport crates that were lined up, forming a chronological timeline. An invitation to read the history of Droog Design in terms of volume, size and quantity. The network of objects, designers, clients and events was made clear on the labels joining the works.