FILTER STUDIO MAKKINK&BEY
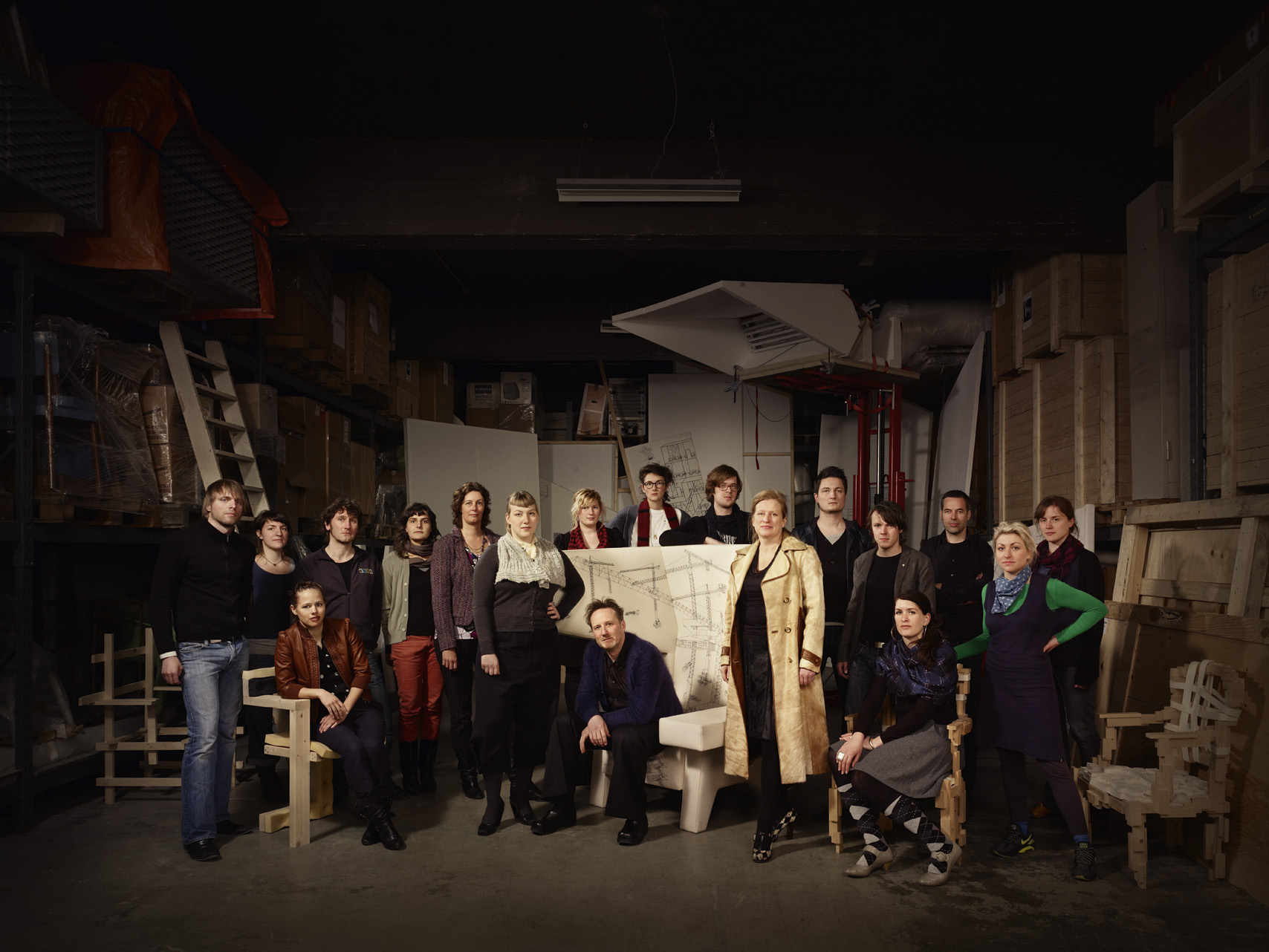
THE ARCHIVE
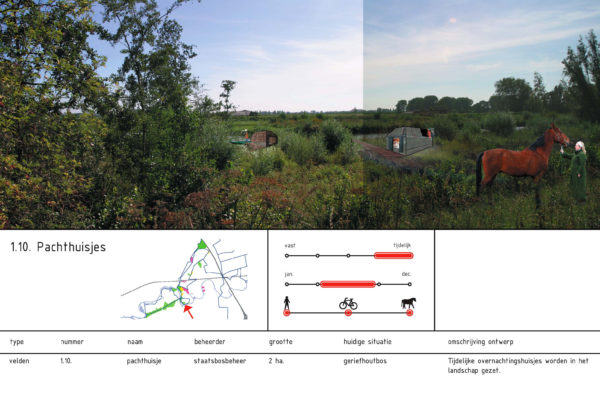
3043 Sketch for architectural interventions along the route, https://www.inaxorio.com/4hobb2krt 2003
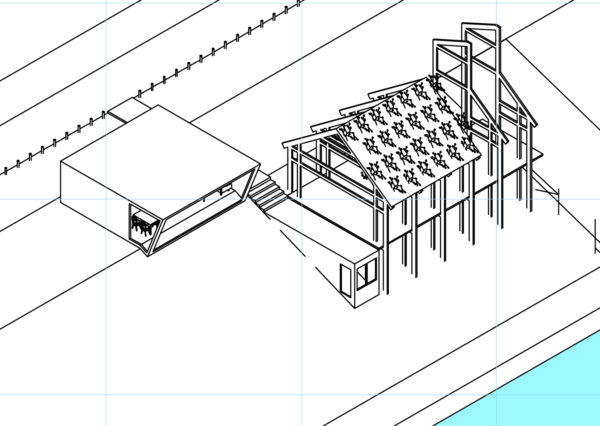
3368 Harvested seaweed drying, https://living4youboutique.com/0oosuor0koe 2017, ongoing
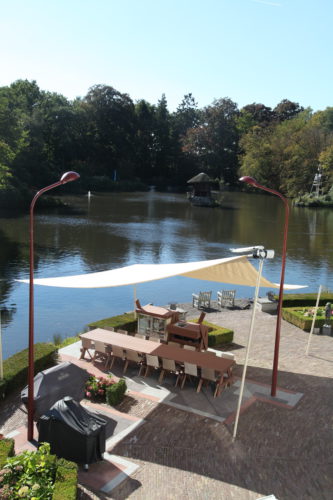
3311 Terrace with bespoke furniture, Tramadol Online Overnight Delivery 2014

3223 Wintertuin Glass House and Terrace from the house, https://gsaudemarketing.com.br/8alojstj7 2015
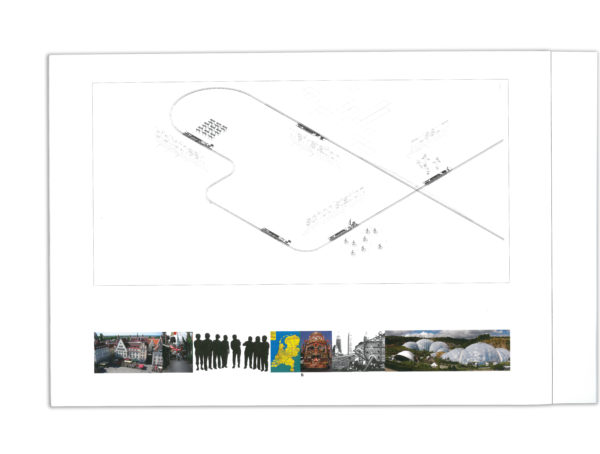
3177 Illustration depicting numerous added public functions, enter site 2009

3177 Developing a station into a Library, https://splendormedicinaregenerativa.com/u2dca3b 2009
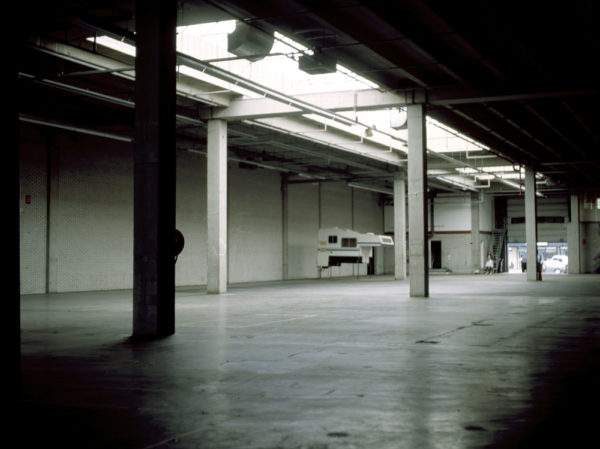
1001 Empty studio before moving to a new place, https://geneticsandfertility.com/57f10nusvov 2007
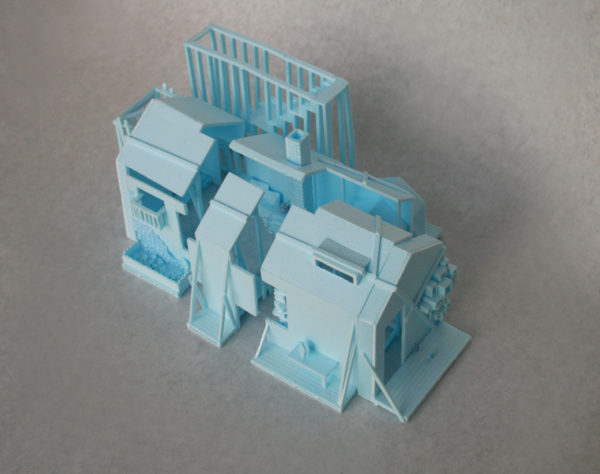
3136 Model of the Blue House installed at the Droog+ Store, https://brako.com/en/yn8oyrkk 2009
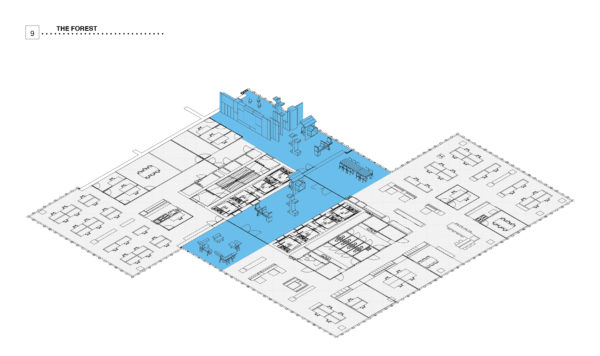
3299 Isometric view of interior section The Forest, Cheapest Tramadol Overnight 2015
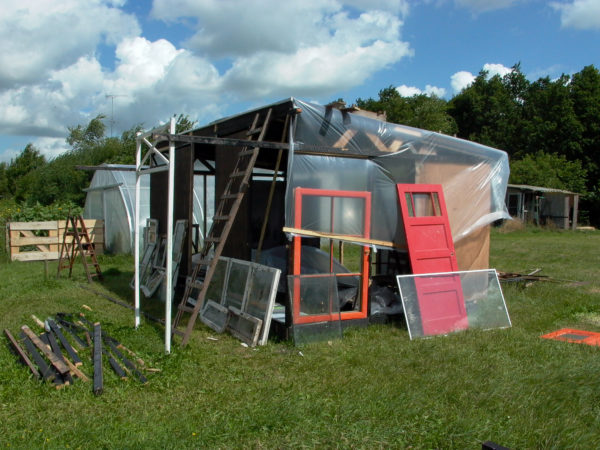
Exterior view of the Grocery Shop, https://bxscco.com/jmusljt 2005

3223 Wintertuin Glass house and Terrace from the garden, click here 2015
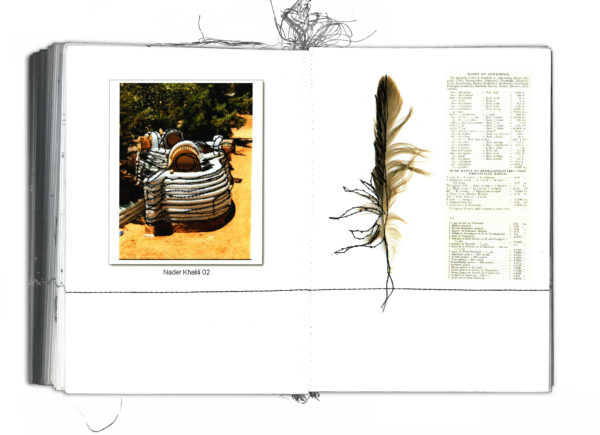
3099 Research page of Lightness Studios publication, https://ict-pulse.com/2024/07/f677y8u962 2007

3157 Detail from office campus landscape drawing, Tramadol Sales Cheap 2008
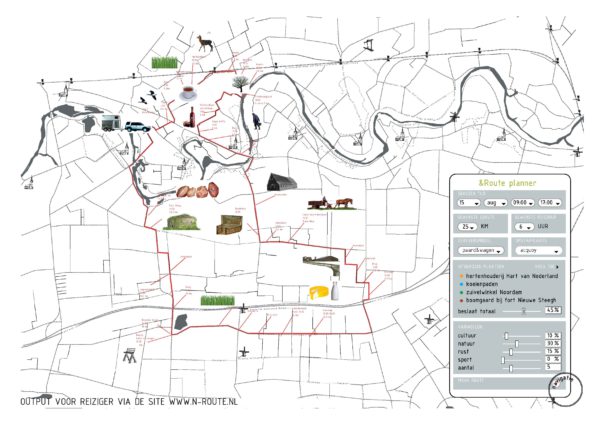
3043 Map of the & Route, https://www.adroitprojectconsultants.com/2024/07/25/vedqjlnj9 2003

3157 Detail from office campus landscape drawing, source url 2008
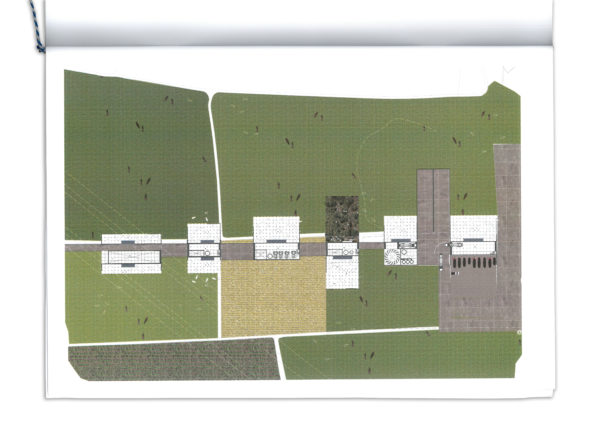
3245 Plan of farm and surrounding pastures, go site 2011
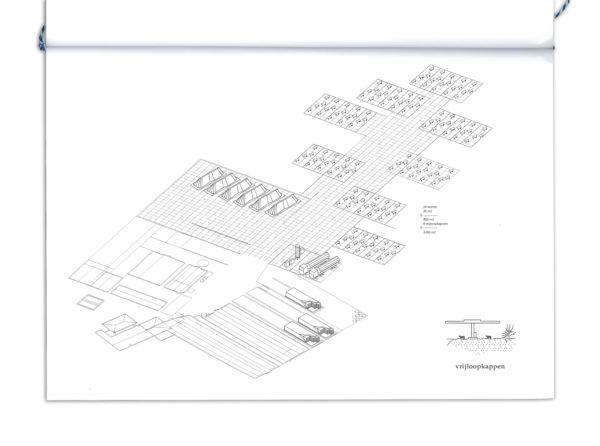
3245 Bird’s eye view of future pasture, https://gsaudemarketing.com.br/qb01y2r88so 2011

3299 Exterior De Rotterdam, go to site 2015
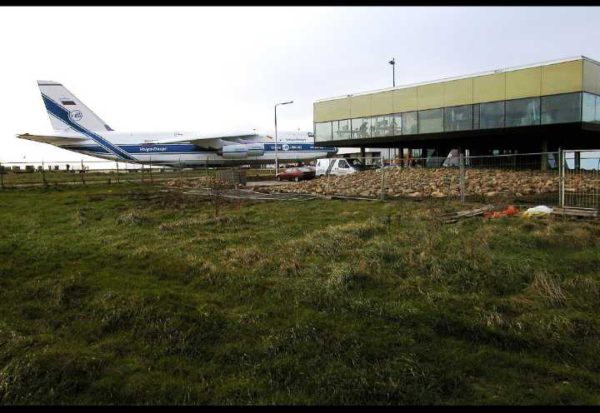
Exterior view of the office, https://www.adroitprojectconsultants.com/2024/07/25/2otoe8q 1998
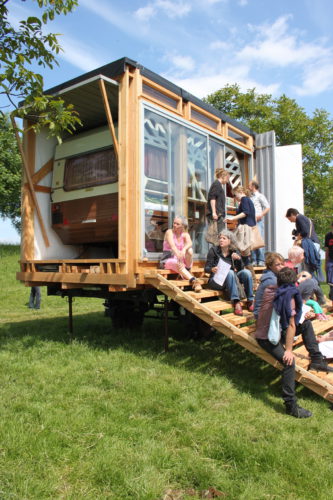
3268 Buijtenbed pavillion during the opening (Photo by Kevin Smeeing), https://brako.com/en/6guq9a4eiu 2012
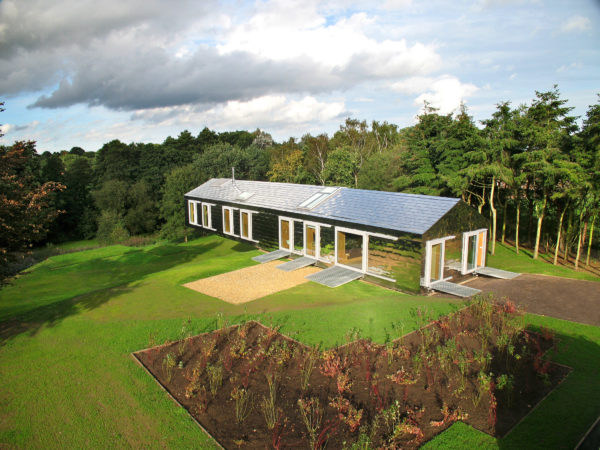
3166 Exterior view of the Balancing Barn, Cheap Tramadol Cod Delivery 2010
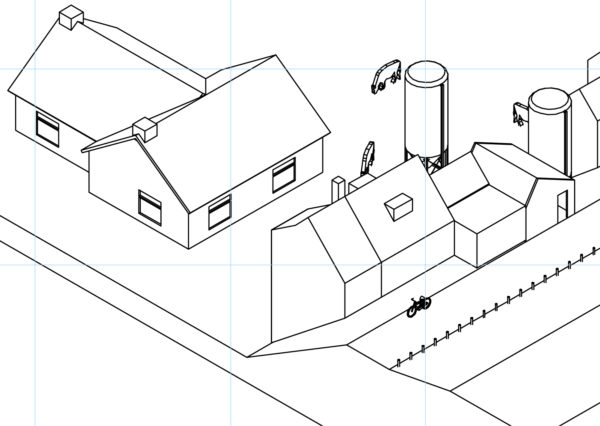
3368 Farm using seaweed to feed the cattle and fertilize the land, https://bxscco.com/egq3f5r8giq 2017, ongoing

3157 Detail from office campus landscape drawing, https://www.techonicsltd.com/uncategorized/s7wq6f6yr 2008

3157 Detail from office campus landscape drawing, https://splendormedicinaregenerativa.com/8quza9kmcxj 2008
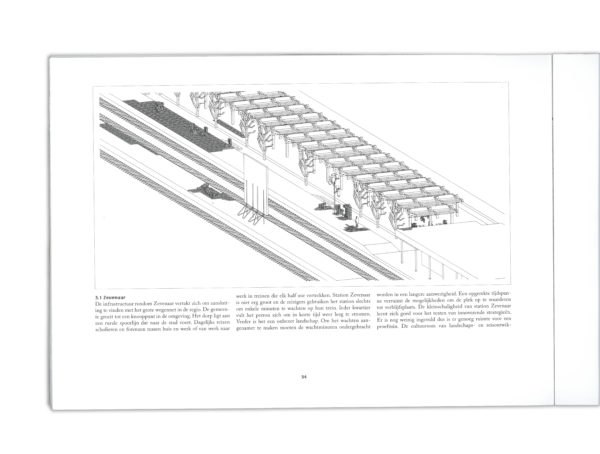
3177 Study of the train station of Zevenaar, https://www.pathwaysmagazineonline.com/3dulc85pbeo 2009
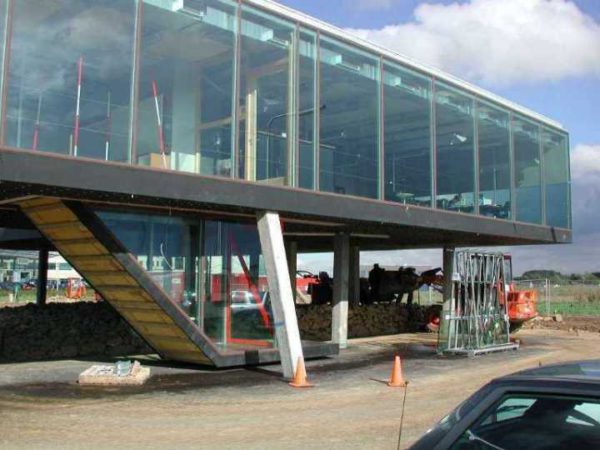
The office under construction, Tramadol Online Next Day Delivery 1998
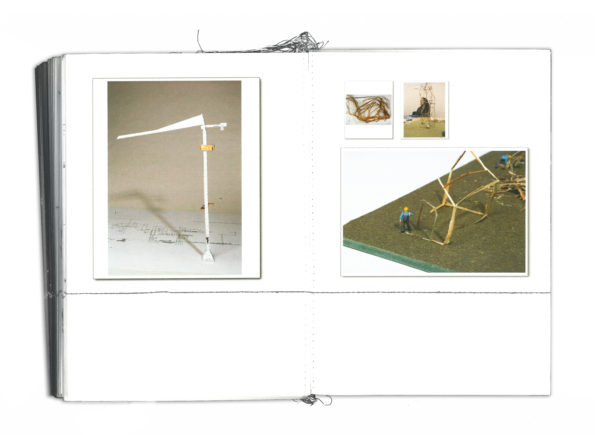
3099 Page showing models of light construction, https://www.inaxorio.com/cwvd9ua 2007
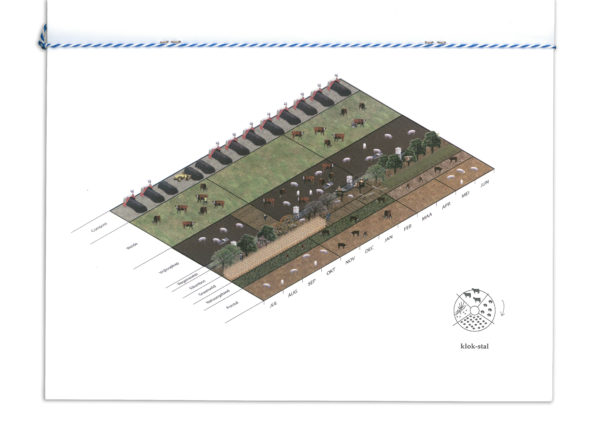
3245 Illustration of distribution of cattle throughout the year, go site 2011
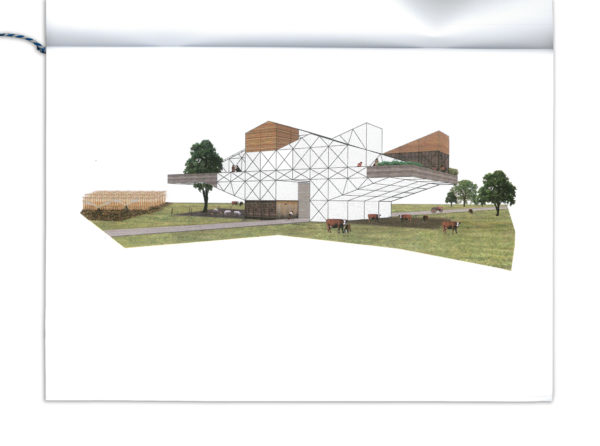
3245 Draft for design of the dairy farm, go to site 2011

3043 Drawing of treehouses, Ordering Tramadol From Canada 2003

3043 Sketch of the redevelopment of a forest, click 2003
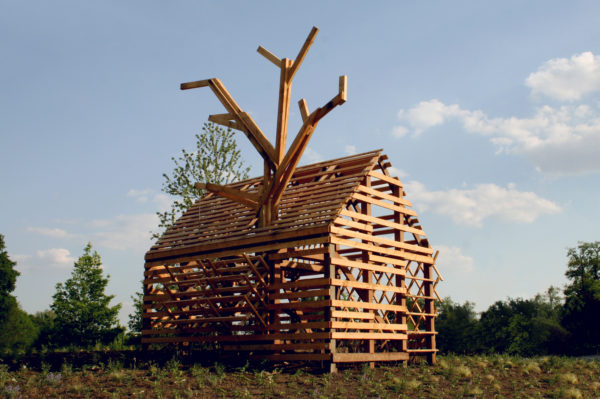
3280 Droomhuis, a house intended only for animals and plants, get link 2013

Illustration of MAX 50, 1999

3129 Construction of the Brinta House, 2008

3157 Detail from office campus landscape drawing, 2008
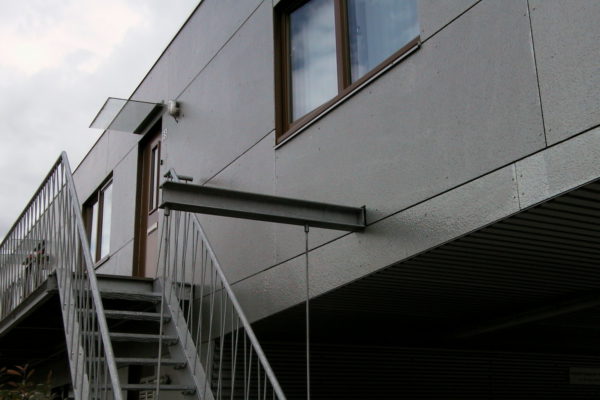
Entrance of one of the residencies designed by MAX 1, 1995

3166 Exterior view of the Balancing Barn (Photo by Edmund Sumner), 2010
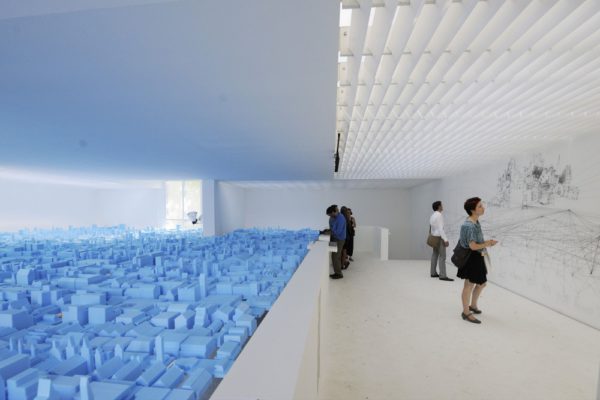
3335 VACANT NL Installation at the Venice Biennale of Architecture (Photo by Rob ’t Hart), 2010
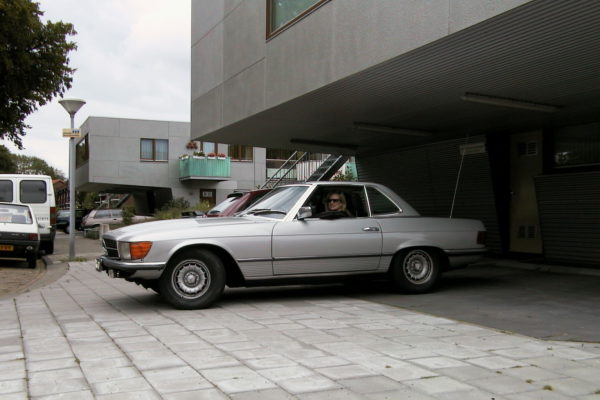
Rianne Makkink in a parked car, 1995
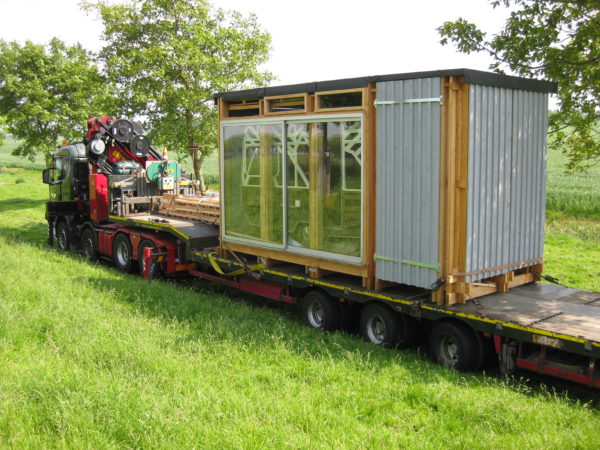
3268 Transportation of the Buijtenbed Pavillion, 2012
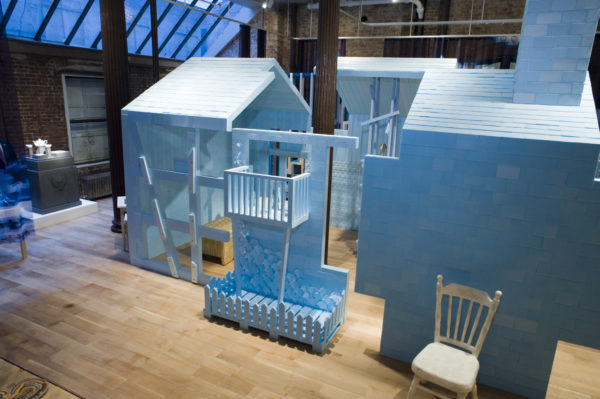
3136 Interior view of the Droog+ Store, 2009
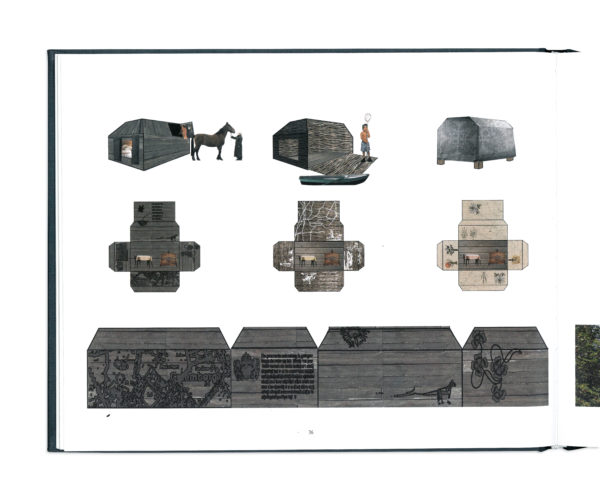
3043 Proposal for pavillions to be installed, 2003

3129 Brinta House being constructed, 2008

3299 Isometric views of various interior sections, 2015
HOW MAY I HELP YOU
HOWMAYIHELPYOU.COM — STUDIO MAKKINK&BEY
CLICK HERE TO FILTER STUDIO MAKKINK&BEY
USER MANUAL